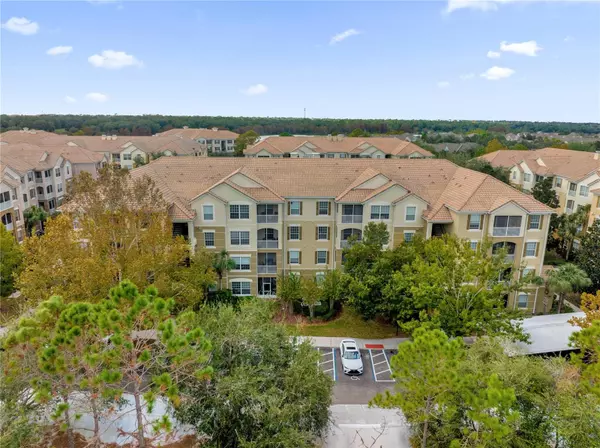UPDATED:
01/06/2025 06:10 PM
Key Details
Property Type Condo
Sub Type Condominium
Listing Status Active
Purchase Type For Sale
Square Footage 1,247 sqft
Price per Sqft $215
Subdivision Stonebridge Reserve Ph 03
MLS Listing ID O6256081
Bedrooms 3
Full Baths 2
HOA Fees $1,748/qua
HOA Y/N Yes
Originating Board Stellar MLS
Year Built 2006
Annual Tax Amount $2,928
Lot Size 0.370 Acres
Acres 0.37
Property Description
As you step inside, you'll notice the beautiful new flooring and freshly painted, modern white 42-inch cabinets that enhance the kitchen's sleek design. Granite countertops, stainless steel appliances, and a functional kitchen bar nook make this space as stylish as it is practical. The living area opens to a screened walkout balcony, offering an east-facing view perfect for enjoying the sunrise while sipping your morning coffee.
This corner unit boasts abundant natural light, added privacy, and a host of desirable features, including modern ceiling fans for year-round comfort. The private covered parking space and convenient attic storage add practicality to the luxurious touches. Additional updates include a brand-new AC system installed in 2023 and a well-maintained water heater from 2007, ensuring energy efficiency and peace of mind.
Residents also have access to the community pool, providing the perfect spot to relax and cool off on warm Florida days. Located in a sought-after neighborhood, this condo offers easy access to major highways, shopping, dining, and Orlando's world-class attractions.
Whether you're seeking a serene primary residence, a vacation home, or an investment property, this beautifully upgraded condo has everything you need. Schedule your private showing today and experience the best in Orlando living!
Location
State FL
County Orange
Community Stonebridge Reserve Ph 03
Zoning PD
Interior
Interior Features Ceiling Fans(s), Elevator, Thermostat
Heating Central
Cooling Central Air
Flooring Vinyl
Furnishings Unfurnished
Fireplace false
Appliance Dishwasher, Disposal, Electric Water Heater, Microwave, Range, Refrigerator
Laundry Laundry Closet
Exterior
Exterior Feature Balcony, Lighting, Sliding Doors
Parking Features Covered, Open
Community Features Community Mailbox, Gated Community - No Guard, Playground, Pool
Utilities Available Cable Connected, Electricity Connected, Public, Sewer Connected, Street Lights, Water Connected
Roof Type Tile
Porch Deck, Enclosed, Porch, Screened
Garage false
Private Pool No
Building
Story 4
Entry Level One
Foundation Slab
Sewer Public Sewer
Water Public
Structure Type Block,Stucco
New Construction false
Schools
Elementary Schools Windy Ridge Elem
Middle Schools Chain Of Lakes Middle
High Schools Olympia High
Others
Pets Allowed Breed Restrictions
HOA Fee Include Pool,Maintenance Structure,Maintenance Grounds
Senior Community No
Ownership Fee Simple
Monthly Total Fees $612
Acceptable Financing Cash, Conventional, FHA, VA Loan
Membership Fee Required Required
Listing Terms Cash, Conventional, FHA, VA Loan
Special Listing Condition None





