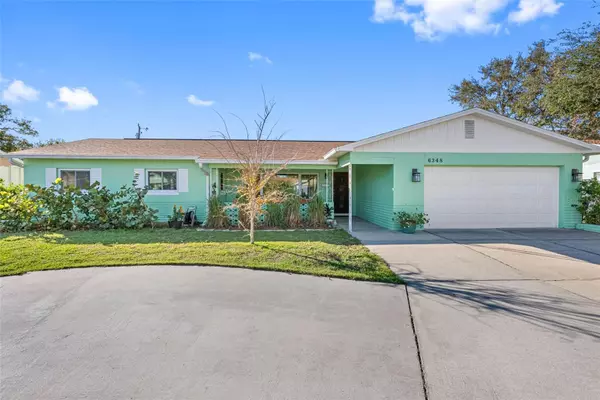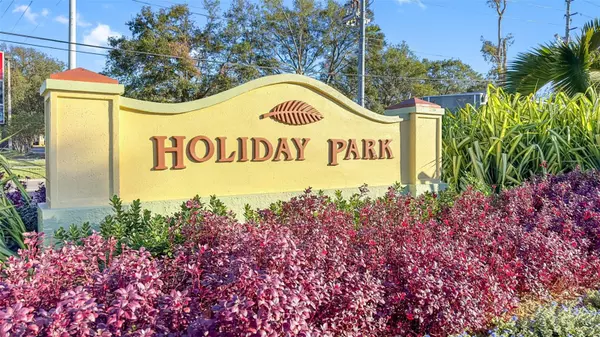UPDATED:
01/02/2025 08:42 PM
Key Details
Property Type Single Family Home
Sub Type Single Family Residence
Listing Status Pending
Purchase Type For Sale
Square Footage 1,657 sqft
Price per Sqft $310
Subdivision Holiday Park 2Nd Add
MLS Listing ID TB8324181
Bedrooms 4
Full Baths 2
Construction Status Inspections
HOA Y/N No
Originating Board Stellar MLS
Year Built 1961
Annual Tax Amount $3,969
Lot Size 8,712 Sqft
Acres 0.2
Lot Dimensions 85x105
Property Description
Situated in a neighborhood celebrated for its prime St. Pete location, this 4-bedroom, 2-bathroom, 2-car garage block home offers both peace of mind and convenience. With over 1,650 square feet of thoughtfully designed living space, the home is just minutes from malls, parks, and top-rated schools. The inviting front patio, surrounded by lush landscaping and vibrant flower beds, creates the perfect setting to enjoy your morning coffee.
Classic, durable terrazzo flooring runs throughout, preserving the home's authentic mid-century character. Cove ceilings and freshly painted neutral walls add a touch of sophistication to the living and dining rooms, while stainless steel appliances and gray cabinets in the kitchen balance functionality with vintage charm.
The oversized primary suite with an ensuite bathroom is thoughtfully separated from the other three bedrooms, ensuring privacy and convenience. You'll enjoy generous closet space in each bedroom, additional hallway storage, and cabinets and a workbench in the garage.
Step outside to the fenced backyard, featuring a large patio, a fruit tree, and plenty of space to create your own paradise or add a pool. The circular driveway offers ample parking and ease of access for family and guests.
This home also provides peace of mind with its 2024 shingle roof, automatic 2-car garage door, and extra storage throughout, including garage cabinets. The irrigation system makes lawn maintenance a breeze.
Located in Evacuation Zone E, this home benefits from low flood insurance costs and does not require an elevation certificate, making it as practical as it is charming.
Situated in the popular Holiday Park subdivision, the community hosts several cherished events, including Holiday Golf Cart Parades, neighborhood walks, and food truck gatherings at the J.W. Cate Recreation Center. You'll enjoy proximity to award-winning beaches, fantastic dining, shopping, and excellent schools—all while embracing a quiet, small-town atmosphere.
This rare 4-bedroom home is perfect as your forever home or a lucrative rental investment. Whether you're drawn to its mid-century charm, move-in-ready condition, or unbeatable location, this property offers endless potential to become your Florida paradise.
Don't miss this opportunity—schedule your private showing today!
Location
State FL
County Pinellas
Community Holiday Park 2Nd Add
Direction N
Interior
Interior Features Ceiling Fans(s), Crown Molding, Living Room/Dining Room Combo, Primary Bedroom Main Floor, Split Bedroom, Thermostat, Window Treatments
Heating Central, Electric
Cooling Central Air
Flooring Terrazzo
Furnishings Unfurnished
Fireplace false
Appliance Cooktop, Dishwasher, Disposal, Dryer, Electric Water Heater, Microwave, Range, Refrigerator, Washer
Laundry In Garage
Exterior
Exterior Feature Irrigation System, Lighting, Private Mailbox, Sidewalk
Parking Features Circular Driveway
Garage Spaces 2.0
Fence Vinyl
Utilities Available Cable Connected, Electricity Connected, Phone Available, Public, Sewer Connected, Sprinkler Meter, Water Connected
View Trees/Woods
Roof Type Shingle
Porch Covered, Front Porch
Attached Garage true
Garage true
Private Pool No
Building
Lot Description Cleared, City Limits, Landscaped, Sidewalk, Paved
Story 1
Entry Level One
Foundation Block
Lot Size Range 0 to less than 1/4
Sewer Public Sewer
Water Public
Architectural Style Mid-Century Modern
Structure Type Block
New Construction false
Construction Status Inspections
Others
Pets Allowed Yes
Senior Community No
Ownership Fee Simple
Acceptable Financing Cash, Conventional, VA Loan
Membership Fee Required None
Listing Terms Cash, Conventional, VA Loan
Special Listing Condition None





