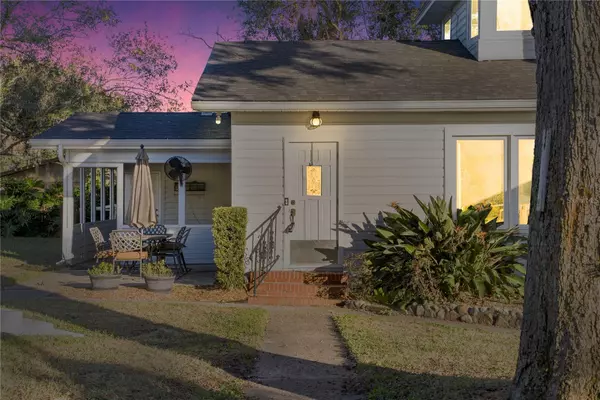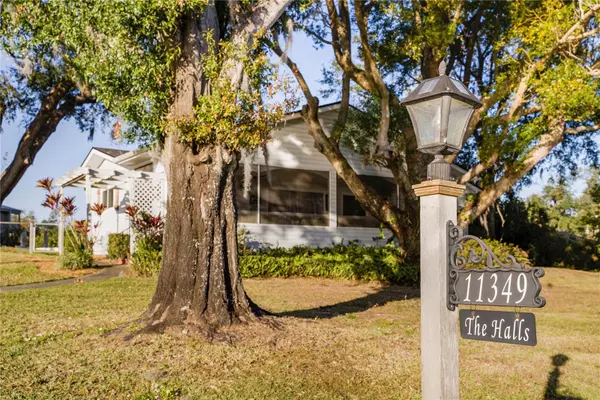UPDATED:
01/11/2025 11:06 PM
Key Details
Property Type Single Family Home
Sub Type Single Family Residence
Listing Status Active
Purchase Type For Sale
Square Footage 3,450 sqft
Price per Sqft $434
MLS Listing ID O6263637
Bedrooms 6
Full Baths 3
HOA Y/N No
Originating Board Stellar MLS
Year Built 1924
Annual Tax Amount $5,242
Lot Size 0.690 Acres
Acres 0.69
Lot Dimensions 128x245
Property Description
Perfect for entertaining. This home bas been upgraded with a new AC, new windows, and a new drain field for the septic system for added comfort and efficiency. The entire property bas also been rewired, ensuring peace of mind and modern functionality. Step
outside to your private dock, complete with a jet ski lift, offering endless opportunities for water recreation. After a day on the lake, relax in the newly added sparkling pool or entertain guests on the expansive patio, surrounded by serene lake views. The lush lawn is kept green and vibrant with lake irrigation, and an electric fence encircles the entire yard, providing both security and
convenience. The property also includes a 2-bedroom in-law suite with its own kitchen, living area, and private entrance-ideal for extended family, guests, or rental potential. A 4-car carport ensures ample parking for vehicles, boats, and more. Situated on highly sought-after Lake Minneola and the Clermont Chain of Lakes! Lake Minneola and Clermont offer a vibrant mix of outdoor recreation,
dining, and cultural attractions. Enjoy boating and paddleboarding at Waterfront Park, biking the scenic South Lake Trail, or exploring nature at Lake Louisa State Park. Downtown Clermont features charming shops, restaurants, and the Montrose Street Market, while the Clermont Brewing Company adds craft beer and live music to the scene. Don't miss the iconic Florida Citrus Tower, the historic Village, or tastings at Lakeridge Winery. With easy access to both adventure and entertainment, this area provides an unbeatable lifestyle. Schedule your private tour today and experience the magic of lakeside living at its finest!
Location
State FL
County Lake
Zoning A
Rooms
Other Rooms Attic, Den/Library/Office, Family Room, Florida Room, Formal Dining Room Separate, Storage Rooms
Interior
Interior Features Ceiling Fans(s), Primary Bedroom Main Floor, Thermostat, Window Treatments
Heating Central, Electric, Heat Pump
Cooling Central Air
Flooring Ceramic Tile, Vinyl, Wood
Fireplaces Type Living Room
Furnishings Unfurnished
Fireplace true
Appliance Cooktop, Dishwasher, Electric Water Heater, Microwave, Range, Refrigerator
Laundry Inside, Laundry Room
Exterior
Exterior Feature Irrigation System, Private Mailbox
Parking Features Bath In Garage, Covered, Oversized, Workshop in Garage
Fence Fenced
Pool Gunite, In Ground, Lighting, Salt Water
Community Features Park, Playground
Utilities Available BB/HS Internet Available, Cable Connected, Electricity Connected
Amenities Available Park
Waterfront Description Lake
View Y/N Yes
Water Access Yes
Water Access Desc Lake,Lake - Chain of Lakes
View Pool, Water
Roof Type Shingle
Porch Covered, Deck, Patio, Porch, Screened
Attached Garage false
Garage false
Private Pool Yes
Building
Lot Description Paved
Story 1
Entry Level Two
Foundation Crawlspace
Lot Size Range 1/2 to less than 1
Sewer Septic Tank
Water Well
Structure Type Wood Frame
New Construction false
Schools
Elementary Schools Grassy Lake Elementary
Middle Schools East Ridge Middle
High Schools South Lake High
Others
Pets Allowed Yes
Senior Community No
Ownership Fee Simple
Acceptable Financing Cash, Conventional, VA Loan
Listing Terms Cash, Conventional, VA Loan
Special Listing Condition None





