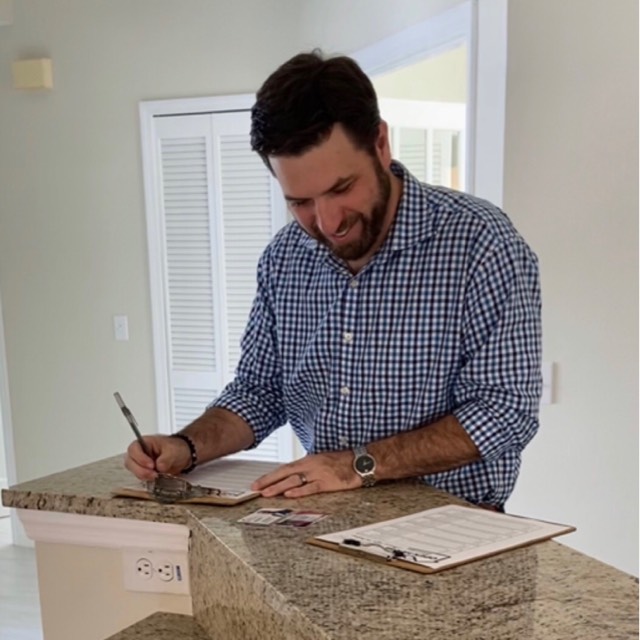
UPDATED:
Key Details
Property Type Single Family Home
Sub Type Single Family Residence
Listing Status Pending
Purchase Type For Sale
Square Footage 4,421 sqft
Price per Sqft $508
Subdivision Saddle Oak Estates
MLS Listing ID A4634084
Bedrooms 4
Full Baths 4
Half Baths 1
Construction Status Completed
HOA Fees $1,304/ann
HOA Y/N Yes
Annual Recurring Fee 1304.0
Year Built 2002
Annual Tax Amount $17,634
Lot Size 9.720 Acres
Acres 9.72
Lot Dimensions 1000x388
Property Sub-Type Single Family Residence
Source Stellar MLS
Property Description
The property includes an oversized attached two-car garage, as well as a detached two-car garage with 10-foot doors and high ceilings, ideal for a workshop or additional storage. With luxurious designer finishes throughout, this home is built to impress on every level. Saddle Oak Estates is conveniently located just 5 miles from I-75 and a short 25-minute drive to the stunning Siesta Key, offering the best of Sarasota living while ensuring your privacy. Don't miss the opportunity to experience the tranquility and elegance of this extraordinary property—schedule your showing today! Be sure to check out the #D virtual tour and the property video: https://youtu.be/2zjjdp53qlU
Location
State FL
County Sarasota
Community Saddle Oak Estates
Area 34241 - Sarasota
Zoning OUE
Rooms
Other Rooms Bonus Room, Breakfast Room Separate, Den/Library/Office, Family Room, Formal Dining Room Separate, Formal Living Room Separate, Inside Utility, Storage Rooms
Interior
Interior Features Cathedral Ceiling(s), Ceiling Fans(s), Coffered Ceiling(s), Crown Molding, High Ceilings, Primary Bedroom Main Floor, Solid Surface Counters, Split Bedroom, Walk-In Closet(s)
Heating Central, Electric
Cooling Central Air
Flooring Ceramic Tile, Wood
Fireplaces Type Family Room, Gas
Fireplace true
Appliance Built-In Oven, Cooktop, Dishwasher, Dryer, Microwave, Refrigerator, Washer
Laundry Inside, Laundry Room
Exterior
Exterior Feature Lighting, Rain Gutters
Parking Features Driveway, Garage Door Opener, Garage Faces Side, Oversized, Garage
Garage Spaces 4.0
Fence Board, Chain Link
Pool Gunite, Heated, In Ground
Community Features Deed Restrictions, Horses Allowed
Utilities Available Cable Available, Fiber Optics, Phone Available
Waterfront Description Lake Front
View Y/N Yes
View Park/Greenbelt, Pool, Trees/Woods
Roof Type Tile
Porch Covered, Enclosed, Rear Porch, Screened
Attached Garage true
Garage true
Private Pool Yes
Building
Lot Description Greenbelt, In County, Landscaped, Level, Private, Zoned for Horses
Story 2
Entry Level Two
Foundation Slab
Lot Size Range 5 to less than 10
Sewer Septic Tank
Water Well
Architectural Style Custom, Florida, Traditional
Structure Type ICFs (Insulated Concrete Forms),Metal Frame
New Construction false
Construction Status Completed
Schools
Elementary Schools Lakeview Elementary
Middle Schools Sarasota Middle
High Schools Riverview High
Others
Pets Allowed Yes
HOA Fee Include Private Road
Senior Community No
Ownership Fee Simple
Monthly Total Fees $108
Acceptable Financing Cash, Conventional
Horse Property Stable(s)
Membership Fee Required Required
Listing Terms Cash, Conventional
Special Listing Condition None
Virtual Tour https://my.matterport.com/show/?m=6kg6VsvXwT5&mls=1

Learn More About LPT Realty





