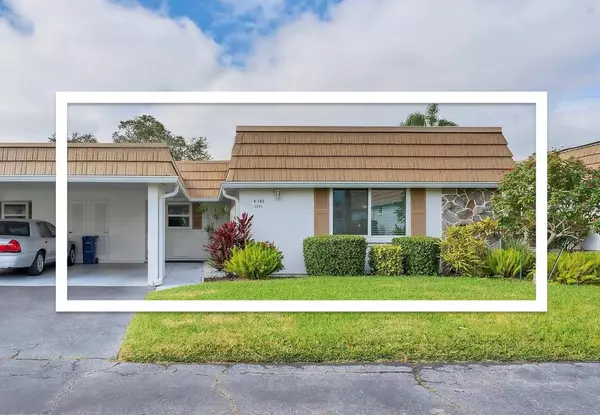UPDATED:
01/16/2025 01:10 AM
Key Details
Property Type Single Family Home
Sub Type Villa
Listing Status Active
Purchase Type For Sale
Square Footage 1,243 sqft
Price per Sqft $231
Subdivision Strathmore Riverside Ii
MLS Listing ID A4634853
Bedrooms 2
Full Baths 2
Condo Fees $628
HOA Y/N No
Originating Board Stellar MLS
Year Built 1971
Annual Tax Amount $1,464
Lot Size 14.510 Acres
Acres 14.51
Property Description
The updated kitchen boasts gleaming granite countertops, white wood cabinets & stainless steel appliances, the wall has been opened to flows seamlessly into the bright dining area with two walls of sliding glass doors. This sunny space connects to a spacious, light-filled living room, perfect for relaxing or entertaining.
Both baths have been tastefully updated with stylish cabinets, elegant lighting, and mirrors. Additional upgrades include a newer HVAC system and pipe-lining of the drain lines—all the hard work has already been done! Furniture is optional, so you can move in and enjoy it from day 1.
Located just 6 homes from the Strathmore Riverside clubhouse, an active 55+ community, this home offers a lifestyle like no other. From cards, bingo, pot lucks, concerts and Mahjong groups, plus workout room, full kitchen, and goe-thermal heated pool overlooking the marina, there's always something to enjoy. Relax by the pool with a good book or take part in the vibrant social scene—it's all here waiting for you and just 4 miles to Siesta Key Beach!
This meticulously maintained villa truly has it all, and it's ready to welcome you home. Don't miss this incredible opportunity—schedule your showing today!
Location
State FL
County Sarasota
Community Strathmore Riverside Ii
Zoning RMF1
Interior
Interior Features Ceiling Fans(s), Living Room/Dining Room Combo, Open Floorplan, Solid Surface Counters, Solid Wood Cabinets, Walk-In Closet(s), Window Treatments
Heating Central, Electric
Cooling Central Air
Flooring Ceramic Tile
Furnishings Negotiable
Fireplace false
Appliance Dishwasher, Disposal, Dryer, Range, Range Hood, Refrigerator, Washer
Laundry Laundry Room
Exterior
Exterior Feature Rain Gutters, Sliding Doors, Storage
Parking Features Guest, Off Street, Tandem
Community Features Buyer Approval Required, Clubhouse, Fitness Center, Pool
Utilities Available BB/HS Internet Available, Cable Connected
Amenities Available Clubhouse, Fitness Center, Recreation Facilities, Sauna, Spa/Hot Tub, Tennis Court(s)
Water Access Yes
Water Access Desc Marina,River
View Garden, Park/Greenbelt
Roof Type Membrane
Garage false
Private Pool No
Building
Story 1
Entry Level One
Foundation Slab
Lot Size Range 10 to less than 20
Sewer Public Sewer
Water Public
Structure Type Block
New Construction false
Schools
Elementary Schools Phillippi Shores Elementary
Middle Schools Brookside Middle
High Schools Riverview High
Others
Pets Allowed Yes
HOA Fee Include Cable TV,Pool,Escrow Reserves Fund,Fidelity Bond,Maintenance Structure,Maintenance Grounds,Management,Recreational Facilities,Sewer,Trash,Water
Senior Community Yes
Pet Size Small (16-35 Lbs.)
Ownership Condominium
Monthly Total Fees $628
Acceptable Financing Cash, Conventional
Membership Fee Required None
Listing Terms Cash, Conventional
Num of Pet 2
Special Listing Condition None





