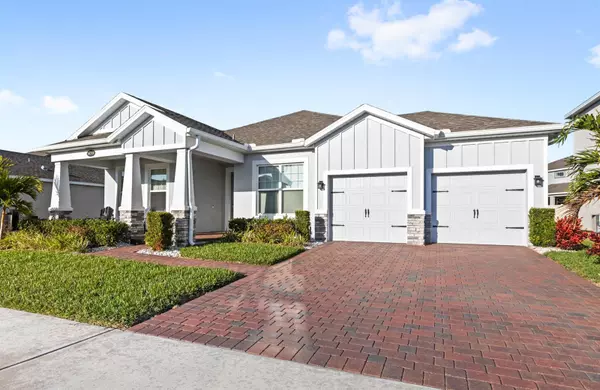UPDATED:
01/20/2025 02:06 AM
Key Details
Property Type Single Family Home
Sub Type Single Family Residence
Listing Status Active
Purchase Type For Sale
Square Footage 2,836 sqft
Price per Sqft $290
Subdivision Sanctuary/Twin Waters
MLS Listing ID O6269763
Bedrooms 5
Full Baths 4
HOA Fees $188/mo
HOA Y/N Yes
Originating Board Stellar MLS
Year Built 2020
Annual Tax Amount $9,139
Lot Size 8,276 Sqft
Acres 0.19
Property Description
As you enter, you're greeted by gorgeous wood-look ceramic flooring throughout the main living areas. The gourmet kitchen is a chef's dream, featuring contemporary cabinetry, a gas stove, and ample counter space for cooking and entertaining. Large windows bathe the entire space in natural light, creating a bright and welcoming atmosphere.
The master suite is a true retreat with two generous walk-in closets, including one that conveniently connects to the laundry room. You'll also find three additional bedrooms on the first floor, offering plenty of room for family and guests. Upstairs, the expansive fifth bedroom, full bath, and versatile great room provide extra space for recreation, work, or relaxation.
Enjoy serene outdoor living with a screened lanai (14.7' x 11.6') overlooking the tranquil pond in the backyard, while the front porch offers beautiful views of Lake Avalon. The spacious backyard and oversized garage provide even more storage and room to stretch out.
The Sanctuary at Twin Waters community offers a private pier to Lake Avalon, a playground, fitness trail, and a community pool. Enjoy the best of both worlds with a peaceful, scenic environment and easy access to all the conveniences Winter Garden has to offer.
Location
State FL
County Orange
Community Sanctuary/Twin Waters
Zoning UVPUD
Rooms
Other Rooms Loft
Interior
Interior Features Ceiling Fans(s), Eat-in Kitchen, High Ceilings, Kitchen/Family Room Combo, Living Room/Dining Room Combo, Open Floorplan
Heating Central, Electric, Heat Pump
Cooling Central Air
Flooring Carpet, Tile
Furnishings Unfurnished
Fireplace false
Appliance Dryer, Refrigerator, Washer
Laundry Inside, Laundry Room
Exterior
Exterior Feature Sidewalk, Sliding Doors
Parking Features Driveway, Garage Door Opener, Ground Level
Garage Spaces 2.0
Community Features Pool
Utilities Available Cable Available, Electricity Available, Sewer Available
Amenities Available Pool
View Y/N Yes
Roof Type Shingle
Porch Covered, Rear Porch, Screened
Attached Garage true
Garage true
Private Pool No
Building
Lot Description In County, Sidewalk, Paved, Unincorporated
Entry Level Two
Foundation Slab
Lot Size Range 0 to less than 1/4
Builder Name M/I Homes
Sewer Public Sewer
Water Public
Structure Type Block,Stucco
New Construction false
Schools
Elementary Schools Hamlin Elementary
Middle Schools Hamlin Middle
High Schools West Orange High
Others
Pets Allowed Yes
HOA Fee Include Pool
Senior Community No
Ownership Fee Simple
Monthly Total Fees $188
Acceptable Financing Cash, Conventional, VA Loan
Membership Fee Required Required
Listing Terms Cash, Conventional, VA Loan
Special Listing Condition None





