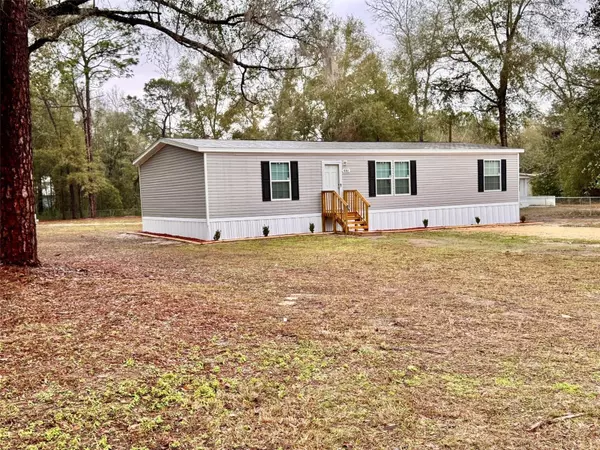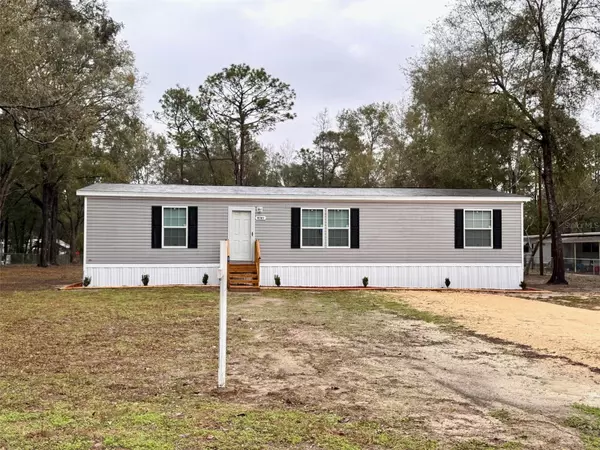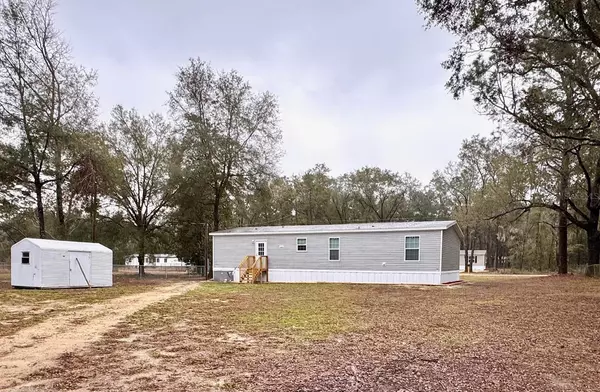UPDATED:
01/21/2025 03:51 PM
Key Details
Property Type Manufactured Home
Sub Type Manufactured Home - Post 1977
Listing Status Active
Purchase Type For Sale
Square Footage 1,500 sqft
Price per Sqft $146
Subdivision Bronson Heights 4 Add
MLS Listing ID TB8340819
Bedrooms 3
Full Baths 2
HOA Y/N No
Originating Board Stellar MLS
Year Built 2024
Annual Tax Amount $159
Lot Size 0.660 Acres
Acres 0.66
Property Description
This newly constructed home features an open concept living area with a spacious and energy-efficient floor plan, perfect for relaxing or entertaining. The new wood-inspired flooring throughout ensures ease of cleaning and energy savings. The stylish and functional kitchen is beautifully designed with a central island featuring a gorgeous granite countertop. The white cabinets in both the kitchen and bathrooms enhance the sense of light and cleanliness.
The master bedroom boasts a generous walk-in closet and a well-appointed master bathroom. Each bedroom in the property features its own walk-in closet. There is also a utility room providing extra space for your convenience and creating a pleasant atmosphere for your laundry needs.
This move-in ready home boasts appealing curb appeal, complemented by a chain-link fence. It offers peace of mind with no flood zone, no CDD, and no HOA. The .66-acre lot provides plenty of space to park your boat or RV. Conveniently located between Bronson and Williston, it is just 7 minutes from Blue Spring and less than 20 minutes from Cedar Lake Woods and Gardens Park. You can also explore the prehistoric Devil's Den for an unforgettable snorkeling experience.
Location
State FL
County Levy
Community Bronson Heights 4 Add
Zoning RES
Interior
Interior Features Eat-in Kitchen, Kitchen/Family Room Combo, Open Floorplan, Primary Bedroom Main Floor, Solid Surface Counters, Stone Counters, Walk-In Closet(s)
Heating Central
Cooling Central Air
Flooring Vinyl
Fireplace false
Appliance Range, Refrigerator
Laundry Inside
Exterior
Exterior Feature Lighting
Utilities Available Cable Available, Electricity Available
Roof Type Shingle
Garage false
Private Pool No
Building
Entry Level One
Foundation Pillar/Post/Pier
Lot Size Range 1/2 to less than 1
Sewer Septic Tank
Water Well
Structure Type Vinyl Siding
New Construction false
Others
Senior Community No
Ownership Fee Simple
Acceptable Financing Cash, Conventional, FHA, USDA Loan, VA Loan
Listing Terms Cash, Conventional, FHA, USDA Loan, VA Loan
Special Listing Condition None





