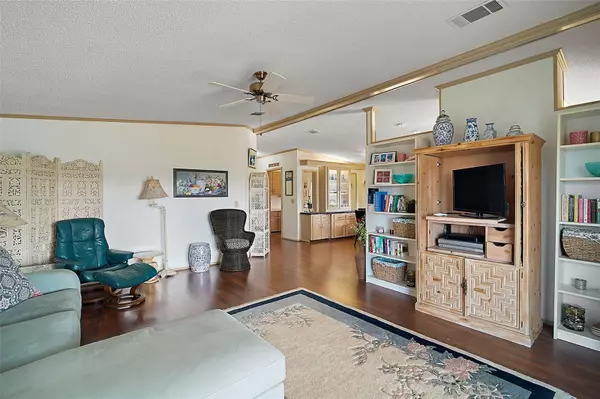UPDATED:
01/25/2025 08:27 PM
Key Details
Property Type Manufactured Home
Sub Type Manufactured Home - Post 1977
Listing Status Pending
Purchase Type For Sale
Square Footage 1,344 sqft
Price per Sqft $147
Subdivision Tavares Fox Run Mobile Home
MLS Listing ID G5091808
Bedrooms 2
Full Baths 2
Construction Status Financing,Inspections
HOA Fees $60/mo
HOA Y/N Yes
Originating Board Stellar MLS
Year Built 1992
Annual Tax Amount $312
Lot Size 6,534 Sqft
Acres 0.15
Lot Dimensions 60x106
Property Description
the volume ceilings, natural light, and laminate flooring throughout. The living area is enhanced with its proximity to the covered
screen front porch and and adjoining dining area that leads to the kitchen. The kitchen with natural light provided by the front bank of
windows has plenty of counter space and storage and even has a breakfast bar for those quick meals. The primary bedroom suite is
located to the back of the home and contains a large walk-in closet with access to a large bath area which includes two sinks. The
second bedroom has great access to the guest bathroom via the extra wide hallway which also leads to the indoor laundry room. To
the back of the carport you access a large storage area affording you plenty of options for your needs. The Fox Run 55+ community
offers a full social calendar of activities and amenities for a reasonable monthly fee. Enjoy access to the "Harris Chain of Lakes" via
the community marina or boat ramp or just enjoy the day by one of the two pools with friends. Don't delay, call to arrange a showing
to see this home.
Location
State FL
County Lake
Community Tavares Fox Run Mobile Home
Zoning RMHS
Rooms
Other Rooms Great Room
Interior
Interior Features Cathedral Ceiling(s), Eat-in Kitchen, Open Floorplan, Skylight(s), Walk-In Closet(s), Window Treatments
Heating Central
Cooling Central Air
Flooring Laminate, Tile, Vinyl
Furnishings Unfurnished
Fireplace false
Appliance Dishwasher, Electric Water Heater, Range, Refrigerator
Laundry Laundry Room
Exterior
Exterior Feature Awning(s), Irrigation System, Rain Gutters
Parking Features Covered, Driveway, Golf Cart Parking, Oversized
Community Features Buyer Approval Required, Clubhouse, Deed Restrictions, Fitness Center, Pool
Utilities Available Cable Available, Underground Utilities
Amenities Available Clubhouse, Fitness Center, Pool
Water Access Yes
Water Access Desc Lake - Chain of Lakes
Roof Type Shingle
Porch Covered, Porch, Screened
Garage false
Private Pool No
Building
Lot Description Landscaped, Near Marina
Story 1
Entry Level One
Foundation Crawlspace
Lot Size Range 0 to less than 1/4
Sewer Public Sewer
Water Public
Structure Type Vinyl Siding,Wood Frame
New Construction false
Construction Status Financing,Inspections
Others
Pets Allowed Breed Restrictions, Cats OK, Dogs OK, Number Limit, Yes
HOA Fee Include Pool,Recreational Facilities
Senior Community Yes
Pet Size Small (16-35 Lbs.)
Ownership Fee Simple
Monthly Total Fees $60
Acceptable Financing Cash, Conventional
Membership Fee Required Required
Listing Terms Cash, Conventional
Num of Pet 2
Special Listing Condition None





