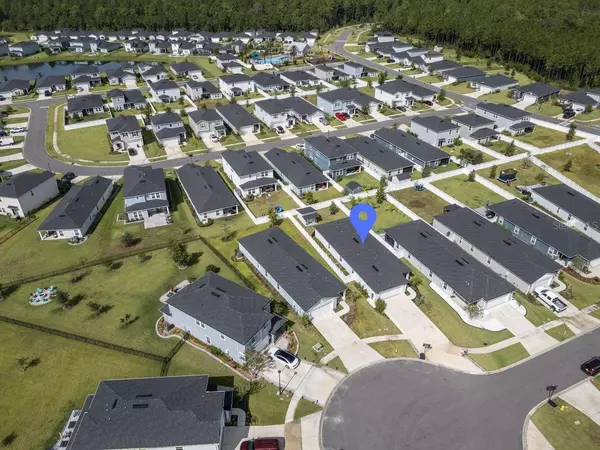UPDATED:
01/24/2025 08:03 AM
Key Details
Property Type Single Family Home
Sub Type Single Family Residence
Listing Status Active
Purchase Type For Sale
Square Footage 1,626 sqft
Price per Sqft $255
Subdivision Meadow Ridge
MLS Listing ID O6274162
Bedrooms 3
Full Baths 2
HOA Fees $223/qua
HOA Y/N Yes
Originating Board Stellar MLS
Year Built 2021
Annual Tax Amount $3,051
Lot Size 6,534 Sqft
Acres 0.15
Property Description
Welcome to this immaculately upgraded 3 bedroom, 2 bathroom home in the highly sought-after Meadow Ridge community offering no CDD fees! Thoughtfully designed and meticulously maintained, this home combines modern finishes with functional upgrades, creating a tranquil retreat you'll never want to leave.
Step inside to discover soaring vaulted ceilings and a spacious, open layout. The heart of the home is the stunning kitchen, complete with quartz countertops, a large island, soft-close cabinets, a custom backsplash, and a walk-in pantry. The kitchen flows seamlessly into the generously sized family room, perfect for hosting gatherings.
Retreat to the primary suite, featuring a walk in closet. The additional upgrades make this home shine: gutters, an extended concrete driveway, and a custom-built $8k storage shed for all your needs.
Relax in the sunroom, which is equipped with portable air conditioning, or step out to the fully fenced backyard, ideal for private entertaining. The backyard is complete with a convenient gas connection for grilling. Enjoy peaceful mornings on the charming front porch with eco-friendly landscaping overlooking a quiet cul-de-sac.
This home is located in a community that offers exceptional amenities, including a pool with a clubhouse, playground, and dog park. Plus, you'll love knowing the upgrades add even more value:
With its unbeatable combination of elegance, convenience, and prime location, this home is an extraordinary find in St. Johns County. Schedule your tour today!
Location
State FL
County St Johns
Community Meadow Ridge
Zoning RESI
Rooms
Other Rooms Florida Room
Interior
Interior Features Ceiling Fans(s), High Ceilings, Living Room/Dining Room Combo, Open Floorplan, Primary Bedroom Main Floor, Smart Home, Solid Surface Counters, Split Bedroom, Vaulted Ceiling(s), Walk-In Closet(s), Window Treatments
Heating Electric
Cooling Central Air
Flooring Carpet
Fireplaces Type Decorative
Furnishings Unfurnished
Fireplace false
Appliance Dishwasher, Disposal
Laundry Inside
Exterior
Exterior Feature Irrigation System, Rain Gutters, Sidewalk, Sliding Doors, Storage
Parking Features Driveway, Oversized
Garage Spaces 2.0
Fence Vinyl
Utilities Available BB/HS Internet Available, Electricity Connected, Natural Gas Connected, Sewer Connected
Roof Type Shingle
Attached Garage true
Garage true
Private Pool No
Building
Lot Description Cul-De-Sac
Entry Level One
Foundation Slab
Lot Size Range 0 to less than 1/4
Sewer Public Sewer
Water Public
Structure Type Wood Frame
New Construction false
Schools
Elementary Schools Liberty Pines Academy
High Schools Beachside High School
Others
Pets Allowed Yes
Senior Community No
Ownership Fee Simple
Monthly Total Fees $74
Acceptable Financing Cash, Conventional, FHA, USDA Loan, VA Loan
Membership Fee Required Required
Listing Terms Cash, Conventional, FHA, USDA Loan, VA Loan
Special Listing Condition None





