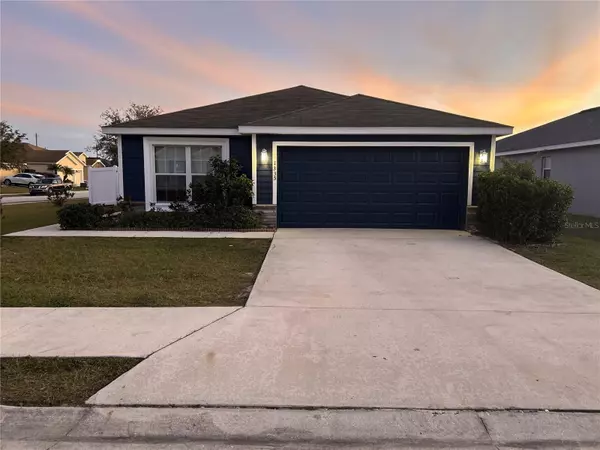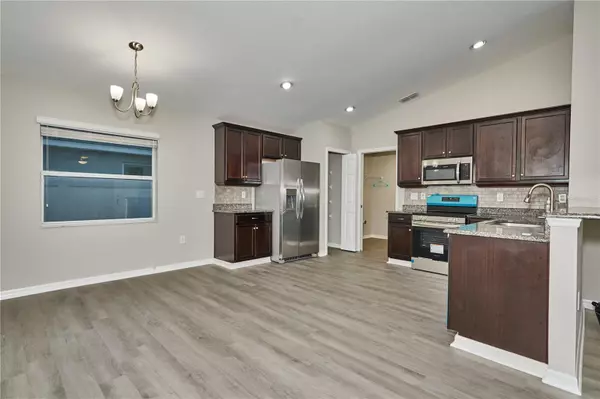UPDATED:
01/24/2025 11:24 PM
Key Details
Property Type Single Family Home
Sub Type Single Family Residence
Listing Status Active
Purchase Type For Sale
Square Footage 1,465 sqft
Price per Sqft $204
Subdivision Berkley Reserve Rep
MLS Listing ID S5119151
Bedrooms 3
Full Baths 2
HOA Fees $425/ann
HOA Y/N Yes
Originating Board Stellar MLS
Year Built 2016
Annual Tax Amount $1,823
Lot Size 8,276 Sqft
Acres 0.19
Property Description
As you step inside, you'll be greeted by an open floor plan with plenty of natural light streaming through large windows. The spacious living room flows seamlessly into the dining area, creating an inviting space for entertaining family and friends. The kitchen has NEW appliances, ample counter space, and plenty of cabinetry, making meal prep and hosting a breeze.
The generous master suite features a walk-in closet and an en-suite bathroom with a double vanity, garden tub, and separate shower. The additional bedrooms are equally spacious, offering comfort and privacy for family members or guests.
Outside, enjoy Florida's beautiful weather in your private, screened-in patio overlooking the lush, fenced-in backyard—ideal for outdoor dining or relaxation. The home also includes an attached two-car garage for additional storage and convenience.
Located in a peaceful and friendly community, LOW HOA, this home offers a central location with easy access to nearby schools, shopping, dining, and major highways for a quick commute. In the area you will find fantastic Childcare options, Elementary school, Charter Schools, Middle and High School and even Polytechnic University. You may also enjoy the small town feel of kid-friendly parks, Publix, Walmart and restaurants less than 10 minute drive.
Whether you're a first-time homebuyer or seeking a quiet retreat, this property is a must-see!
Location
State FL
County Polk
Community Berkley Reserve Rep
Interior
Interior Features Ceiling Fans(s), Open Floorplan, Walk-In Closet(s)
Heating None
Cooling Central Air
Flooring Laminate
Fireplace false
Appliance Cooktop, Dishwasher, Refrigerator
Laundry Inside
Exterior
Exterior Feature Sidewalk
Garage Spaces 2.0
Utilities Available Other
Roof Type Shingle
Attached Garage true
Garage true
Private Pool No
Building
Entry Level One
Foundation Block
Lot Size Range 0 to less than 1/4
Sewer Public Sewer
Water Public
Structure Type Block
New Construction false
Others
Pets Allowed Yes
Senior Community No
Ownership Fee Simple
Monthly Total Fees $35
Membership Fee Required Required
Special Listing Condition None





