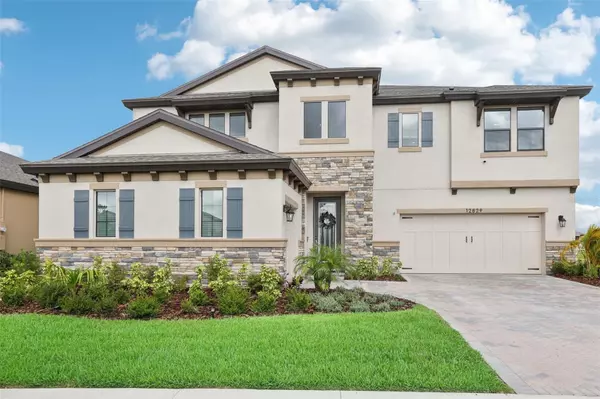UPDATED:
02/08/2025 03:49 PM
Key Details
Property Type Single Family Home
Sub Type Single Family Residence
Listing Status Active
Purchase Type For Sale
Square Footage 4,228 sqft
Price per Sqft $192
Subdivision Triple Creek Village M2 Lot 342
MLS Listing ID TB8347975
Bedrooms 5
Full Baths 4
Half Baths 1
HOA Fees $66/ann
HOA Y/N Yes
Originating Board Stellar MLS
Year Built 2023
Annual Tax Amount $11,930
Lot Size 7,840 Sqft
Acres 0.18
Property Description
Check out this elegant Belmar with 4,219 sq. ft. of living space, 5 bed 4.5 bath + 3 car split garage with an In-Law Suite and separate dining room. An enormous loft which leads out to the upstairs balcony where you can relax and enjoy the gorgeous WATER view along with breathtaking sunsets! This stunning property provides an open and airy floorplan with souring ceilings, 8ft doors, a gourmet kitchen, quartz countertops and other luxury features throughout the house. NO CARPET in this entire home. Matching wood-look LVP throughout first floor, bedrooms, loft and ceramic tile in the 2nd floor bathrooms. Other added touches include FENCED YARD, ceiling fans, upgrades fixtures and ceiling mounted garage storage racks. Only steps away from the brand new community pool & dog park that's currently under constructions and completed soon! The Triple Creek community offers access to top rated schools, fantastic amenities with two resort style pools, clubhouse, tennis courts, basketball court, fitness center, nature trails, playground and dog park. Walking distance to Dawson Elementary and daycare center. Close to Publix, Winn Dixie, Crunch Fitness, schools, HW 301, I-75 and more. You'll love the charm of this friendly community with regular holiday events, golf cart parades and food trucks! $500 capital contribution fee paid by buyer at closing to HOA
Location
State FL
County Hillsborough
Community Triple Creek Village M2 Lot 342
Zoning RESI
Interior
Interior Features High Ceilings, In Wall Pest System, Open Floorplan, Stone Counters, Walk-In Closet(s)
Heating Central
Cooling Central Air
Flooring Carpet, Vinyl
Furnishings Unfurnished
Fireplace false
Appliance Dishwasher, Disposal, Microwave, Range
Laundry Inside
Exterior
Exterior Feature Hurricane Shutters, Irrigation System, Sliding Doors
Parking Features Garage Door Opener
Garage Spaces 3.0
Community Features Clubhouse, Community Mailbox, Deed Restrictions, Dog Park, Fitness Center, Park, Playground, Pool, Sidewalks, Tennis Courts
Utilities Available Electricity Connected
View Y/N Yes
View Water
Roof Type Shingle
Porch Porch
Attached Garage true
Garage true
Private Pool No
Building
Entry Level Two
Foundation Slab
Lot Size Range 0 to less than 1/4
Sewer Public Sewer
Water Public
Structure Type Block,Stone,Stucco
New Construction false
Schools
Elementary Schools Warren Hope Dawson Elementary
Middle Schools Barrington Middle
High Schools Sumner High School
Others
Pets Allowed Yes
HOA Fee Include Common Area Taxes,Pool,Escrow Reserves Fund,Recreational Facilities
Senior Community No
Ownership Fee Simple
Monthly Total Fees $5
Acceptable Financing Cash, Conventional, FHA, VA Loan
Membership Fee Required Required
Listing Terms Cash, Conventional, FHA, VA Loan
Special Listing Condition None
Virtual Tour https://www.propertypanorama.com/instaview/stellar/TB8347975





