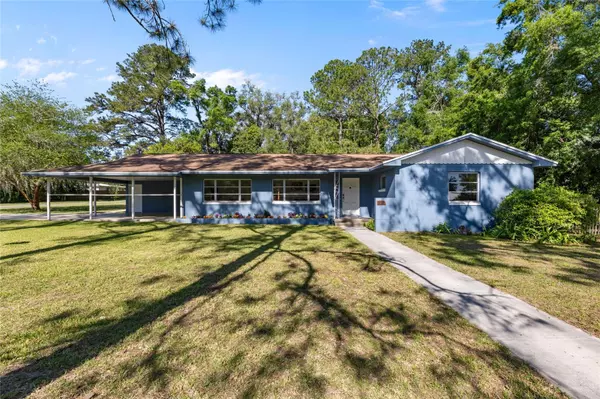
Bought with
UPDATED:
Key Details
Property Type Single Family Home
Sub Type Single Family Residence
Listing Status Pending
Purchase Type For Sale
Square Footage 1,963 sqft
Price per Sqft $157
Subdivision Bullocks Sub
MLS Listing ID GC528176
Bedrooms 3
Full Baths 2
HOA Y/N No
Year Built 1962
Annual Tax Amount $1,334
Lot Size 0.380 Acres
Acres 0.38
Property Sub-Type Single Family Residence
Source Stellar MLS
Property Description
Inside, the home features two distinct living areas, each offering its own unique appeal. One living area boasts views of the front yard and includes a built-in bookcase, creating a cozy, inviting space. The other living area offers peaceful views of the backyard and includes a door leading directly out to the pool deck, providing easy access to your private outdoor oasis. The separate dining space adds to the home's spacious flow, and natural light floods every room, creating a bright and airy atmosphere. Additional storage closets are found throughout the home, making it both functional and spacious. With LVP flooring and fresh new paint, the home feels modern and inviting.
The updated bathrooms feature sleek vanities, quartz countertops, and a shower/tub combo, while the primary suite boasts its own en-suite bathroom for added privacy. Conveniently located just off the kitchen, a mudroom leads to both the laundry room and the carport, offering ease of access. Bring your toys! The carport also includes its own RV hookup and the long driveway provides plenty of room for any vehicle or boat. This home is a true gem, offering a perfect blend of comfort, style, and outdoor living. Don't miss out—schedule a tour today!
Location
State FL
County Levy
Community Bullocks Sub
Area 32696 - Williston
Zoning MUNICIPALI
Interior
Interior Features Built-in Features, Ceiling Fans(s), Solid Surface Counters, Thermostat
Heating Electric
Cooling Central Air
Flooring Luxury Vinyl, Tile
Fireplace false
Appliance Dishwasher, Microwave, Range, Refrigerator
Laundry Inside
Exterior
Exterior Feature Awning(s), Lighting, Storage
Parking Features Covered, Driveway, RV Access/Parking
Fence Wood
Pool Deck, In Ground
Utilities Available Electricity Connected, Public, Water Connected
View Pool, Trees/Woods
Roof Type Shingle
Porch Deck, Patio
Garage false
Private Pool Yes
Building
Lot Description Corner Lot
Entry Level One
Foundation Slab
Lot Size Range 1/4 to less than 1/2
Sewer Public Sewer
Water Public
Structure Type Concrete
New Construction false
Schools
Elementary Schools Williston Elementary School-Lv
Middle Schools Williston Middle High School-Lv
High Schools Williston Middle High School-Lv
Others
Pets Allowed Yes
Senior Community No
Ownership Fee Simple
Acceptable Financing Cash, Conventional, FHA, VA Loan
Listing Terms Cash, Conventional, FHA, VA Loan
Special Listing Condition None
Virtual Tour https://www.propertypanorama.com/instaview/stellar/GC528176

Learn More About LPT Realty





