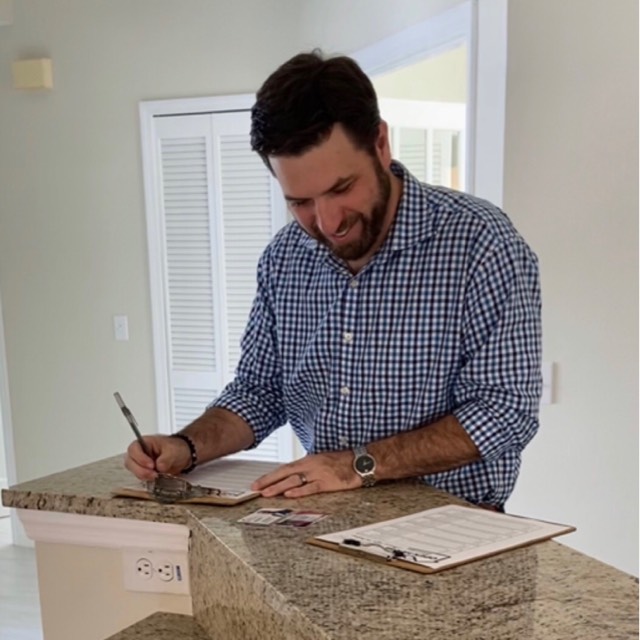
UPDATED:
Key Details
Property Type Single Family Home
Sub Type Single Family Residence
Listing Status Active
Purchase Type For Sale
Square Footage 2,894 sqft
Price per Sqft $281
Subdivision Tuscawilla Unit 11B
MLS Listing ID O6281698
Bedrooms 4
Full Baths 2
Half Baths 1
HOA Y/N No
Year Built 1984
Annual Tax Amount $5,633
Lot Size 1.680 Acres
Acres 1.68
Property Sub-Type Single Family Residence
Source Stellar MLS
Property Description
Location
State FL
County Seminole
Community Tuscawilla Unit 11B
Area 32708 - Casselberrry/Winter Springs / Tuscawilla
Zoning PUD
Rooms
Other Rooms Formal Dining Room Separate, Formal Living Room Separate
Interior
Interior Features Ceiling Fans(s), Crown Molding, Eat-in Kitchen, High Ceilings, Kitchen/Family Room Combo, Living Room/Dining Room Combo, PrimaryBedroom Upstairs, Solid Surface Counters, Solid Wood Cabinets, Stone Counters, Vaulted Ceiling(s), Walk-In Closet(s)
Heating Electric
Cooling Central Air
Flooring Carpet, Ceramic Tile, Laminate, Tile
Fireplaces Type Family Room, Wood Burning
Fireplace true
Appliance Built-In Oven, Cooktop, Dishwasher, Disposal, Dryer, Electric Water Heater, Microwave, Range Hood, Refrigerator, Washer
Laundry Electric Dryer Hookup, Laundry Room
Exterior
Exterior Feature Lighting, Rain Gutters
Parking Features Driveway, Garage Door Opener, Garage Faces Side, Guest, Oversized
Garage Spaces 2.0
Pool Deck, Gunite, In Ground, Screen Enclosure
Community Features Clubhouse, Golf, Pool, Tennis Court(s)
Utilities Available BB/HS Internet Available, Electricity Connected, Fire Hydrant, Sewer Connected
Amenities Available Clubhouse, Golf Course, Pool, Tennis Court(s)
View Pool, Trees/Woods
Roof Type Shingle
Attached Garage true
Garage true
Private Pool Yes
Building
Lot Description Cul-De-Sac
Entry Level Two
Foundation Slab
Lot Size Range 1 to less than 2
Sewer Public Sewer
Water See Remarks
Structure Type Cement Siding,HardiPlank Type,Stone,Frame
New Construction false
Schools
Elementary Schools Lawton Elementary
Middle Schools Indian Trails Middle
High Schools Oviedo High
Others
Senior Community No
Ownership Fee Simple
Acceptable Financing Cash, Conventional
Listing Terms Cash, Conventional
Special Listing Condition None
Virtual Tour https://tour.vht.com/434442802/IDX

Learn More About LPT Realty





