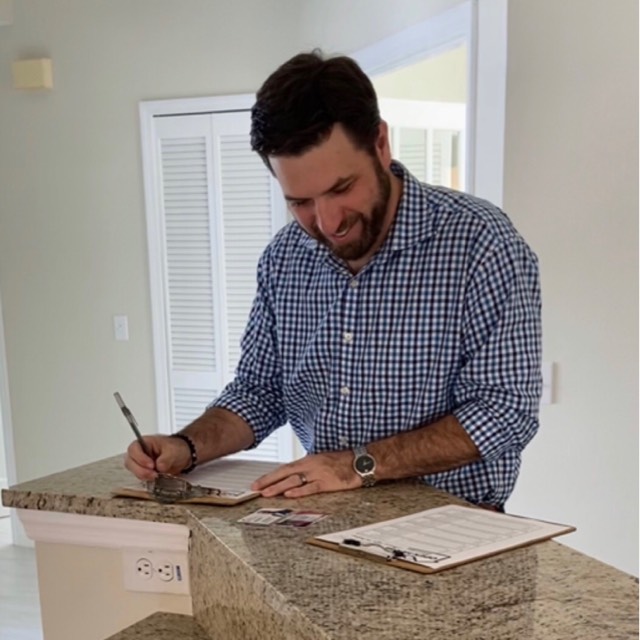
Open House
Sat Sep 13, 11:00am - 1:00pm
Sat Sep 13, 1:00pm - 3:00pm
Sun Sep 14, 11:00am - 1:00pm
UPDATED:
Key Details
Property Type Single Family Home
Sub Type Single Family Residence
Listing Status Active
Purchase Type For Sale
Square Footage 2,772 sqft
Price per Sqft $275
Subdivision Seminole Park
MLS Listing ID FC308138
Bedrooms 4
Full Baths 3
Construction Status Completed
HOA Y/N No
Year Built 2014
Lot Size 0.450 Acres
Acres 0.45
Lot Dimensions 110x184
Property Sub-Type Single Family Residence
Source Stellar MLS
Property Description
Location
State FL
County Flagler
Community Seminole Park
Area 32164 - Palm Coast
Zoning RESI
Rooms
Other Rooms Attic, Storage Rooms
Interior
Interior Features High Ceilings, Kitchen/Family Room Combo, Living Room/Dining Room Combo, Pest Guard System, Primary Bedroom Main Floor, Solid Wood Cabinets, Stone Counters, Thermostat, Tray Ceiling(s), Walk-In Closet(s), Window Treatments
Heating Heat Pump
Cooling Central Air
Flooring Carpet, Ceramic Tile
Fireplace false
Appliance Dishwasher, Disposal, Dryer, Electric Water Heater, Freezer, Range, Refrigerator, Washer
Laundry Inside
Exterior
Exterior Feature French Doors, Hurricane Shutters, Outdoor Kitchen, Sliding Doors
Garage Spaces 3.0
Pool Deck, Gunite, In Ground, Screen Enclosure, Solar Heat
Utilities Available Cable Available, Electricity Available, Public, Sewer Connected, Sprinkler Well
View Pool
Roof Type Shingle
Attached Garage true
Garage true
Private Pool Yes
Building
Lot Description Cul-De-Sac, Landscaped, Oversized Lot, Street Dead-End
Entry Level One
Foundation Block, Slab
Lot Size Range 1/4 to less than 1/2
Builder Name Keystone Homes
Sewer Public Sewer
Water None
Structure Type Concrete,Stone
New Construction false
Construction Status Completed
Others
Senior Community No
Ownership Fee Simple
Acceptable Financing Cash, Conventional, FHA, VA Loan
Listing Terms Cash, Conventional, FHA, VA Loan
Special Listing Condition None
Virtual Tour https://photos.mazziottiartworks.com/266571

Learn More About LPT Realty





