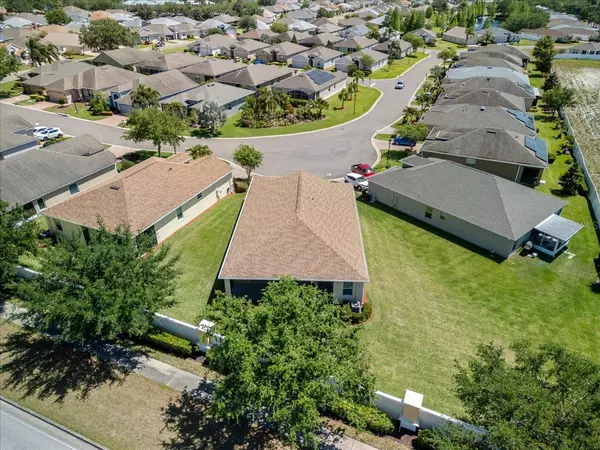UPDATED:
Key Details
Property Type Single Family Home
Sub Type Single Family Residence
Listing Status Active
Purchase Type For Sale
Square Footage 1,866 sqft
Price per Sqft $168
Subdivision Traditions Ph 02
MLS Listing ID P4934495
Bedrooms 3
Full Baths 2
HOA Fees $486/mo
HOA Y/N Yes
Annual Recurring Fee 5832.0
Year Built 2016
Annual Tax Amount $2,761
Lot Size 7,405 Sqft
Acres 0.17
Property Sub-Type Single Family Residence
Source Stellar MLS
Property Description
This 3-bedroom, 2-bathroom home sits on a premium lot with no rear neighbors, offering added privacy. Built in 2016, the home boasts over 1,800 sq. ft. of thoughtfully designed living space.
The kitchen is a true highlight, featuring recessed lighting, 42" upper cabinets with pull-out drawers, beautiful stone countertops, stainless steel appliances, a breakfast bar, and a cozy sit-in dining area. Elegant tile flooring extends throughout the kitchen, dining room, hall bedroom, living room, bathrooms, foyer, and laundry room, while carpeting adds comfort to the front and master bedrooms.
The oversized master suite includes sliding glass doors leading to the enclosed lanai, two walk-in closets, and a luxurious bathroom with dual vanities, granite countertops, a garden tub, and a tiled walk-in shower. The expansive 31' x 9' screened veranda is accessed through sliding glass doors in the living room, flooding the living room with natural light—perfect for an afternoon nap or enjoying your favorite book with a cup of coffee.
Additional features include a 2020 roof, stone-accented exterior, paver driveway, irrigation system, gutters, and a 2-car garage with an overhead storage rack. The monthly HOA fee of $486 covers lawn care (including bush and tree trimming and mulch replacement), exterior painting (due to be painted in 2026 with owner's choice of color), cable, and internet—offering exceptional value and convenience.
Traditions at Lake Ruby offers an array of resort-style amenities, including a clubhouse, planned social activities, boat ramp and dock, heated outdoor pool and spa, ballroom, billiards room, meeting room, library, computer room, craft room, dog park, tennis and bocce ball courts, shuffleboard, a fitness center, and an aerobics studio. All of this is conveniently located near shopping, dining, medical facilities, hospitals, and Legoland!
Location
State FL
County Polk
Community Traditions Ph 02
Area 33884 - Winter Haven / Cypress Gardens
Rooms
Other Rooms Inside Utility
Interior
Interior Features Ceiling Fans(s), Crown Molding, Eat-in Kitchen, High Ceilings, Living Room/Dining Room Combo, Open Floorplan, Solid Wood Cabinets, Split Bedroom, Stone Counters, Tray Ceiling(s), Walk-In Closet(s), Window Treatments
Heating Central
Cooling Central Air
Flooring Carpet, Tile
Furnishings Unfurnished
Fireplace false
Appliance Dishwasher, Dryer, Electric Water Heater, Microwave, Range, Refrigerator, Washer
Laundry Inside, Laundry Room
Exterior
Exterior Feature Rain Gutters
Parking Features Driveway, Garage Door Opener
Garage Spaces 2.0
Community Features Clubhouse, Dog Park, Fitness Center, Gated Community - No Guard, Golf Carts OK, Pool, Tennis Court(s)
Utilities Available BB/HS Internet Available, Cable Available, Electricity Connected, Water Connected
Amenities Available Basketball Court, Cable TV, Clubhouse, Fence Restrictions, Fitness Center, Gated, Pickleball Court(s), Pool, Spa/Hot Tub, Tennis Court(s)
Roof Type Shingle
Porch Enclosed, Screened
Attached Garage true
Garage true
Private Pool No
Building
Entry Level One
Foundation Slab
Lot Size Range 0 to less than 1/4
Sewer Public Sewer
Water Public
Structure Type Block,Stone,Stucco
New Construction false
Others
Pets Allowed Yes
HOA Fee Include Cable TV,Pool,Internet,Maintenance Grounds,Private Road
Senior Community Yes
Ownership Fee Simple
Monthly Total Fees $486
Acceptable Financing Cash, Conventional, FHA, VA Loan
Membership Fee Required Required
Listing Terms Cash, Conventional, FHA, VA Loan
Special Listing Condition None
Virtual Tour https://www.propertypanorama.com/instaview/stellar/P4934495





