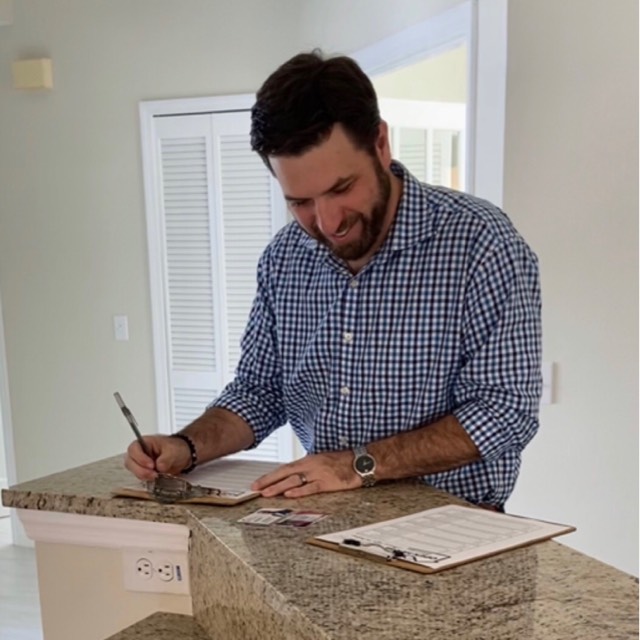Fixed 4.99% rate lock promo.***A recent builder incentive of $15K has been applied to the list price.**Live expansively in the Claudia model at Valencia Ridge. Valencia Ridge is a 55+ age-restricted community designed exclusively for active adult living. This POOL HOME is an expertly designed 3-bedroom, 3 bath + den estate home offering over 2,450 A/C square feet of luxurious living space with a 2' garage extension and a wide array of premium upgrades throughout. From the moment you enter through the full-light clear glass front door with sidelite, you're greeted by a sun-drenched, open-concept layout featuring soaring ceilings and designer finishes curated for style, comfort, and sophistication. At the heart of the home is a gourmet kitchen outfitted with quartz countertops, full quartz backsplash. Valencia Ridge is a natural gas community, offering energy-efficient appliances and high-performance living. Included appliances are a GE Profile stainless steel appliance suite, including a built-in gas cooktop, French door refrigerator, chimney hood, convection wall oven/microwave combo, and third-rack dishwasher. The kitchen has full overlay cabinetry and polished chrome hardware, soft-close doors and drawers, and a full cabinet pantry conversion. A massive island with matching quartz provides the ideal setting for hosting or casual dining. Adjacent to the kitchen, the casual and formal dining areas are beautifully lit with upgraded Progress light fixtures, and the great room is pre-wired for hidden TV installation and features recessed lighting and designer ceiling fans. The owner's suite is a true retreat with dual walk-in closets and plush carpeting. Primary bathroom includes a spa-inspired bathroom showcasing floor-to-ceiling tile, a glass shower enclosure, soaking tub, quartz vanity tops, and upgraded cabinetry. Secondary bedrooms and bathrooms feature equally refined selections, including white quartz counters, upgraded wall tiles to the ceiling, banjo-style vanity extensions, and Moen chrome fixtures. Additional upgrades include 2” faux wood blinds, under-cabinet lighting, and a Sherwin Williams Drift of Mist interior paint palette throughout. Step outside and embrace the Florida lifestyle with a designer 13'x26' rectangular pool featuring a Jandy LED color-changing light system, saltwater filtration, upgraded Oyster Gemstone waterline tile, and granite paver pool deck, enclosed by a full property bronze aluminum fence with double gates. A concrete footer for a future screen enclosure and a stub-out for a future summer kitchen complete the outdoor experience, making it ready for personalization and entertaining. The world-class clubhouse and community amenities are currently under construction, with completion expected soon — offering residents an exciting new social hub right around the corner where you'll enjoy multiple resort-style pools, pickleball and tennis courts, a state-of-the-art gym, sports lounge, full-service restaurant and bar, and an expansive event hall. Life at Valencia Ridge means vibrant social events, resort-style relaxation, and opportunities to connect with like-minded neighbors. The lifestyle is thoughtfully designed for active adults seeking wellness, recreation, and fun at every stage of the day — from sunrise pickleball to evening socials. Designed for those who demand elevated finishes and a vibrant, maintenance-free lifestyle, The Claudia delivers the very best of a 55+ resort living and CDD community.







