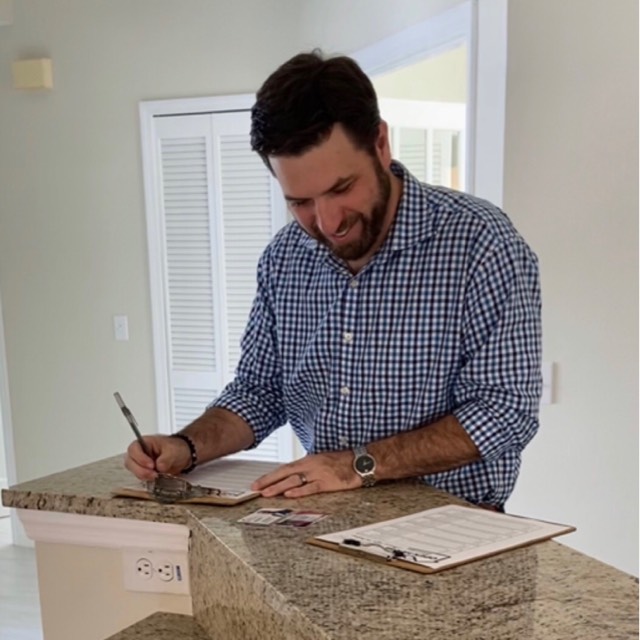
Bought with
UPDATED:
Key Details
Property Type Single Family Home
Sub Type Single Family Residence
Listing Status Active
Purchase Type For Sale
Square Footage 3,636 sqft
Price per Sqft $467
Subdivision 3Sm | Audubon Park
MLS Listing ID TB8387849
Bedrooms 4
Full Baths 3
HOA Fees $400/qua
HOA Y/N Yes
Annual Recurring Fee 1600.0
Year Built 1988
Annual Tax Amount $284
Lot Size 9,583 Sqft
Acres 0.22
Lot Dimensions 83x113
Property Sub-Type Single Family Residence
Source Stellar MLS
Property Description
Location
State FL
County Hillsborough
Community 3Sm | Audubon Park
Area 33629 - Tampa / Palma Ceia
Zoning RS-75
Interior
Interior Features Ceiling Fans(s), High Ceilings, Kitchen/Family Room Combo, Sauna, Thermostat, Walk-In Closet(s)
Heating Electric
Cooling Central Air
Flooring Hardwood, Tile
Fireplaces Type Living Room
Fireplace true
Appliance Convection Oven, Cooktop, Dishwasher, Disposal, Dryer, Electric Water Heater, Exhaust Fan, Freezer, Ice Maker, Microwave, Range, Range Hood, Refrigerator, Washer
Laundry Inside, Laundry Room, Washer Hookup
Exterior
Exterior Feature Balcony, French Doors, Lighting
Parking Features Circular Driveway, Driveway
Garage Spaces 2.0
Pool Above Ground, Deck, In Ground, Salt Water
Utilities Available Public
View Y/N Yes
Roof Type Shingle
Attached Garage true
Garage true
Private Pool Yes
Building
Lot Description Cul-De-Sac
Story 2
Entry Level Two
Foundation Block
Lot Size Range 0 to less than 1/4
Sewer Public Sewer
Water Public
Structure Type Vinyl Siding,Frame
New Construction false
Schools
Elementary Schools Dale Mabry Elementary-Hb
Middle Schools Coleman-Hb
High Schools Plant-Hb
Others
Pets Allowed Yes
Senior Community No
Ownership Fee Simple
Monthly Total Fees $133
Acceptable Financing Cash, Conventional, FHA, VA Loan
Membership Fee Required Required
Listing Terms Cash, Conventional, FHA, VA Loan
Special Listing Condition None
Virtual Tour https://my.matterport.com/show/?m=yE54LcUWq8w

Learn More About LPT Realty





