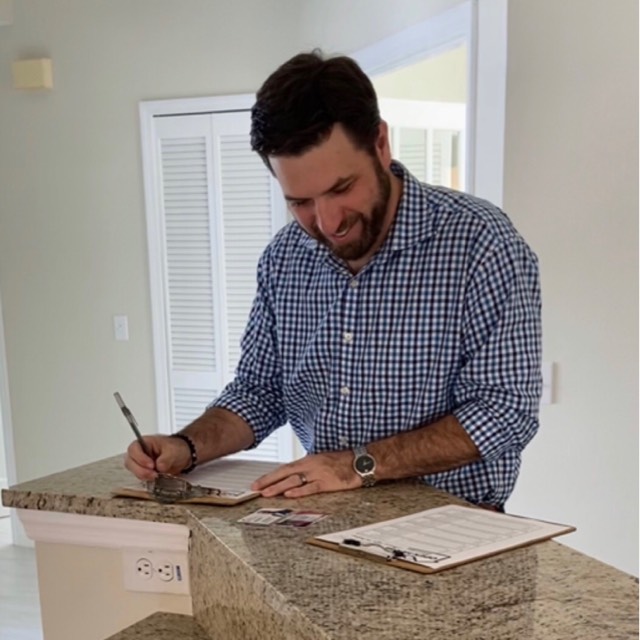
Bought with
UPDATED:
Key Details
Property Type Single Family Home
Sub Type Single Family Residence
Listing Status Active
Purchase Type For Sale
Square Footage 1,504 sqft
Price per Sqft $249
Subdivision Highland Shores Third Unit
MLS Listing ID TB8397442
Bedrooms 4
Full Baths 2
HOA Y/N No
Year Built 1972
Annual Tax Amount $4,651
Lot Size 0.270 Acres
Acres 0.27
Property Sub-Type Single Family Residence
Source Stellar MLS
Property Description
This stunning residence has been thoughtfully redone from top to bottom, offering both modern comfort and practical upgrades. The brand-new kitchen features sleek cabinetry, quartz countertops, and stainless steel appliances, while both bathrooms have been fully remodeled with contemporary finishes, cabinetry, and granite countertops. The home also boasts new drywall, updated electrical fixtures, and durable epoxy flooring throughout, all wrapped in a neutral color palette ready for your personal touch.
A bright, open layout fills the space with natural light, and triple sliding glass doors off the dining area lead to a fully screened back patio—ideal for entertaining or relaxing in the Florida breeze. Outside, the fenced backyard is both private and functional, featuring a double gate for easy access and plenty of space to accommodate a 32-foot boat or camper. You'll also find a 110V/30-amp RV hookup and two covered 9'x24' screened porticos, perfect for extra parking or storage and fully shielded from the road.
Located in the desirable Highland Shores neighborhood with no HOA, this home offers unbeatable access to I-75 for easy commuting, plus nearby destinations like Ellenton Premium Outlets, Detwiler's Farm Market, Gamble Plantation Historic State Park, and waterfront dining. Best of all, a brand-new neighborhood boat ramp just around the corner provides quick access to the Manatee River, making it a dream come true for boating enthusiasts. And with Anna Maria Island and the Gulf of Mexico only 11 miles away, you're never far from white sand beaches and coastal adventures.
With its blend of modern upgrades, thoughtful features, and prime location, this move-in-ready gem offers the ultimate in Florida living. Schedule your private tour today!
Location
State FL
County Manatee
Community Highland Shores Third Unit
Area 34222 - Ellenton
Zoning RSF4.5/C
Interior
Interior Features Ceiling Fans(s), Kitchen/Family Room Combo, Living Room/Dining Room Combo, Primary Bedroom Main Floor, Split Bedroom, Stone Counters, Thermostat, Walk-In Closet(s)
Heating Central, Electric
Cooling Central Air
Flooring Concrete
Fireplace false
Appliance Dishwasher, Dryer, Microwave, Range, Range Hood, Refrigerator, Washer
Laundry In Garage
Exterior
Exterior Feature Lighting, Private Mailbox, Sliding Doors, Storage
Garage Spaces 2.0
Fence Vinyl
Community Features Golf Carts OK, Park, Street Lights
Utilities Available Cable Connected, Electricity Connected, Sewer Connected, Water Connected
Roof Type Shingle
Porch Front Porch, Patio, Rear Porch
Attached Garage true
Garage true
Private Pool No
Building
Entry Level One
Foundation Slab
Lot Size Range 1/4 to less than 1/2
Sewer Public Sewer
Water See Remarks
Structure Type Block
New Construction false
Others
Senior Community No
Ownership Fee Simple
Special Listing Condition None

Learn More About LPT Realty





