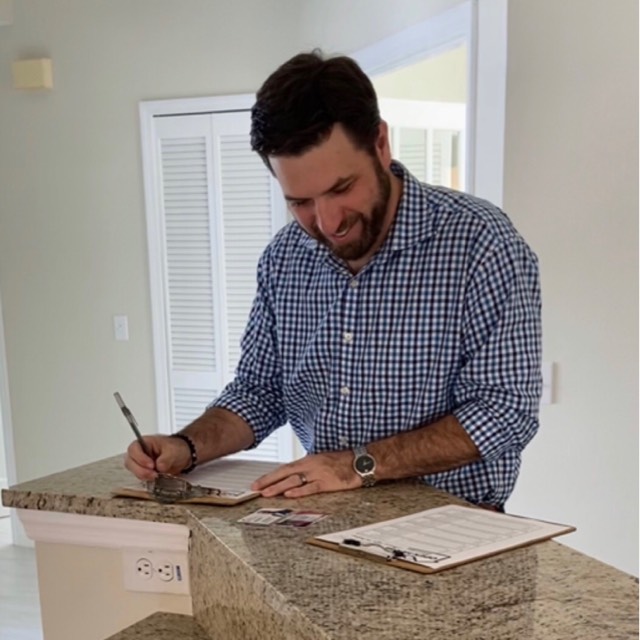
Bought with
UPDATED:
Key Details
Property Type Single Family Home
Sub Type Single Family Residence
Listing Status Active
Purchase Type For Sale
Square Footage 1,922 sqft
Price per Sqft $299
Subdivision Latitude/Daytona Beach Ph 4A
MLS Listing ID V4943508
Bedrooms 3
Full Baths 2
HOA Fees $343/mo
HOA Y/N Yes
Annual Recurring Fee 4116.0
Year Built 2021
Annual Tax Amount $4,732
Lot Size 6,969 Sqft
Acres 0.16
Property Sub-Type Single Family Residence
Source Stellar MLS
Property Description
Resort-style living, tiki bars, live music, and zero snow shovels required. This slice of paradise won't last long—homes here go faster than your northern neighbors booking flights to Florida!
Act fast and start living the good life!
Your island-inspired dream home awaits in the heart of Latitude Margaritaville, Daytona Beach's premier 55+ resort-style community.
This well kept home offers the perfect blend of comfort and style, light-filled living spaces and a relaxing screened-in lanai. Whether you're a seasonal snowbird or making Florida your new forever home, this property is move-in ready and low-maintenance so you can focus on living the good life, not to mention you never have to cut grass again...
Impeccably kept, this rare upgraded Parrot model has 3 Bedrooms & 2 baths.
The gourmet kitchen has a large island and a breakfast nook, upgraded 42 inch cabinets, quartz countertops, pull-out cabinets and a must built-in beverage fridge perfect for your cold beverages. Open concept living, a separate formal dining room for more seating.
Features a spacious, relaxing primary bedroom, overlooking the pond in the backyard, the ensuite features double walk-in closets, a large bathroom with oversized shower, double sinks and a separate water closet.
You will spend a lot of time on the large extended screened-in lanai with breathtaking water views creating a tranquil oasis. You'll live your best lanai life with a TV hook-up, plenty of space for seating, lounging and dining. It is truly the perfect setting for outdoor living and entertaining.
The 2 car garage has epoxy floors that's perfect for your car, golfcart and bikes.
The Lot is large enough and can accommodate a pool, if you wish to add one.
You're not just buying a home—you're joining a community that knows how to celebrate every moment,
Latitude Margaritaville, an award-winning active 55+ community features Town Center with a restaurant & bar, gym, indoor & outdoor pools, theater, Barkaritaville Spa and dog park, meeting rooms, woodshop / clay studio.
Activities abound with tennis, pickleball, bocce, sports fields, four heated swimming pools with scheduled classes and activities, daily live music by the main pool or on the stage for weekend dance parties.
Take the private shuttle to Margaritaville's own Beach Club and spend a luxurious day of sun and sand, without lugging chairs and umbrellas!
The community is a golf cart ride away from groceries, hair and nail salons, a bank, vet and more, easy car access to I-95, convenient to Tanger Outlets, Daytona Speedway, LPGA Championship golf and all that the Daytona/Ormond Beach area has to ofer.
But it's not just about the home—it's about the lifestyle. Latitude is a Jimmy Buffett-inspired paradise where the vibes are always laid-back and the calendar is packed with fun.
-Private Beach Club, with a pool and shuttle access - no need to worry about parking
-Resort-style pool with cabanas and live music - lots of activities to join
-State-of-the-art fitness center and spa - indoor lap pool and hot tub
-Bar & Chill Restaurant + outdoor tiki bar - right by the pool
- Several Tennis, pickleball, and bocce ball courts
-Town Center with live concerts, dancing, socializing, arts & crafts, and many more...
"Information is to the best of my knowledge, please verify all info including HOA information."
Location
State FL
County Volusia
Community Latitude/Daytona Beach Ph 4A
Area 32124 - Daytona Beach
Zoning RESI
Interior
Interior Features Ceiling Fans(s), Eat-in Kitchen, High Ceilings, Kitchen/Family Room Combo, Open Floorplan, Primary Bedroom Main Floor, Solid Surface Counters, Split Bedroom, Stone Counters, Thermostat, Walk-In Closet(s)
Heating Central
Cooling Central Air
Flooring Carpet, Ceramic Tile
Fireplace false
Appliance Bar Fridge, Cooktop, Dishwasher, Refrigerator
Laundry Laundry Room
Exterior
Exterior Feature Other
Garage Spaces 2.0
Community Features Clubhouse, Dog Park, Fitness Center, Gated Community - Guard, Golf Carts OK, Park, Pool, Restaurant, Sidewalks, Tennis Court(s)
Utilities Available Cable Available, Electricity Connected, Natural Gas Connected
Amenities Available Clubhouse, Fitness Center, Gated, Maintenance, Pickleball Court(s), Pool, Recreation Facilities, Security, Spa/Hot Tub, Tennis Court(s)
Roof Type Shingle
Porch Patio, Screened
Attached Garage false
Garage true
Private Pool No
Building
Entry Level One
Foundation Slab
Lot Size Range 0 to less than 1/4
Sewer Public Sewer
Water Public
Structure Type Concrete,Stucco
New Construction false
Schools
Elementary Schools Champion Elementary School
Middle Schools David C Hinson Sr Middle
High Schools Mainland High School
Others
Pets Allowed Breed Restrictions
HOA Fee Include Guard - 24 Hour,Pool,Maintenance Grounds,Management,Security
Senior Community Yes
Ownership Fee Simple
Monthly Total Fees $343
Acceptable Financing Cash, Conventional, FHA, VA Loan
Membership Fee Required Required
Listing Terms Cash, Conventional, FHA, VA Loan
Special Listing Condition None
Virtual Tour https://www.propertypanorama.com/instaview/stellar/V4943508

Learn More About LPT Realty





