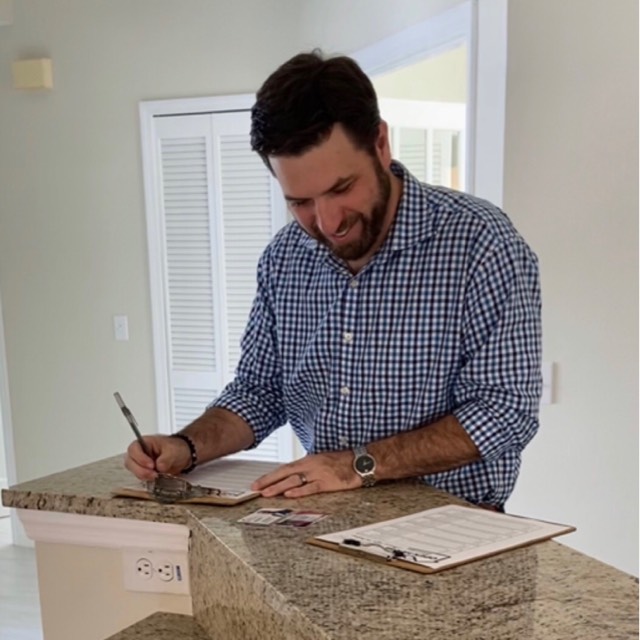
Bought with
UPDATED:
Key Details
Property Type Single Family Home
Sub Type Single Family Residence
Listing Status Active
Purchase Type For Sale
Square Footage 1,380 sqft
Price per Sqft $210
Subdivision Villages/Marion Un #47
MLS Listing ID O6326426
Bedrooms 2
Full Baths 2
HOA Y/N No
Year Built 2001
Annual Tax Amount $3,590
Lot Size 5,662 Sqft
Acres 0.13
Lot Dimensions 60x91
Property Sub-Type Single Family Residence
Source Stellar MLS
Property Description
Discover your dream home in this beautifully renovated Austin model, a true standout that's been meticulously updated just five years ago. The stunning cathedral ceilings and tasteful decor set the stage for an inviting ambiance throughout. The tidewater blue walls, smooth ceilings, and strategically placed candle lights create a warm atmosphere in the spacious living room, while plantation shutters and elegant crown moldings add a refined touch. Enjoy the luxury of two distinct sitting areas and exquisite vinyl hardwood flooring that reflects true pride of ownership. Culinary enthusiasts will adore the kitchen, featuring gorgeous granite countertops and a gas stove, ideal for whipping up delicious meals. An open window connects the kitchen to the guest living area, making entertaining a breeze. For your convenience, a nearly new refrigerator is included.
Step outside to the bonus lanai, nestled among beautiful crêpe myrtle trees. This private outdoor oasis, with a lattice privacy fence and metal roof, is perfect for unwinding to the soothing sounds of nature. Ceiling fans in the sitting area ensure your comfort year-round.
The primary suite boasts an en suite bath and a spacious walk-in closet, complete with a lighted remote fan for added convenience. Guests will enjoy their own generous bedroom and separate full bath.
Location is everything, and this home is perfectly positioned between the Glenview Golf and Tennis Club and Nancy Lopez Golf and Country Club, with a nearby driving range and restaurant. Take advantage of Mulberry Dog Park, a fitness trail, and a variety of shopping and recreational options, all just a stone's throw away.
This move-in ready home features gas utilities, custom archways, and enhanced landscaping. The Seller is leaving the beautiful Baby Grande piano and the living room entertainment center, (not reflected in the LP. Don't let this incredible opportunity pass you by! All information should be verified by the buyer
Location
State FL
County Marion
Community Villages/Marion Un #47
Area 32162 - Lady Lake/The Villages
Zoning PUD
Interior
Interior Features Crown Molding, High Ceilings, Living Room/Dining Room Combo, Open Floorplan, Solid Surface Counters, Split Bedroom, Vaulted Ceiling(s), Walk-In Closet(s), Window Treatments
Heating Central, Electric
Cooling Central Air, Attic Fan
Flooring Luxury Vinyl
Fireplace false
Appliance Cooktop, Dishwasher, Disposal, Dryer, Microwave, Range, Refrigerator, Washer
Laundry Washer Hookup
Exterior
Exterior Feature Lighting
Garage Spaces 2.0
Community Features Clubhouse, Fitness Center, Gated Community - No Guard, Golf Carts OK, Golf, Park, Pool, Tennis Court(s)
Utilities Available Cable Connected, Electricity Connected, Natural Gas Connected, Sewer Connected
View Garden
Roof Type Shingle
Porch Covered, Patio
Attached Garage true
Garage true
Private Pool No
Building
Lot Description Level
Story 1
Entry Level One
Foundation Block
Lot Size Range 0 to less than 1/4
Sewer None
Water Public
Architectural Style Cape Cod
Structure Type Frame
New Construction false
Others
Pets Allowed Breed Restrictions, Cats OK, Dogs OK, Number Limit
Senior Community Yes
Pet Size Large (61-100 Lbs.)
Ownership Fee Simple
Acceptable Financing Cash, Conventional, FHA, VA Loan
Listing Terms Cash, Conventional, FHA, VA Loan
Num of Pet 2
Special Listing Condition None
Virtual Tour https://www.propertypanorama.com/instaview/stellar/O6326426

Learn More About LPT Realty





