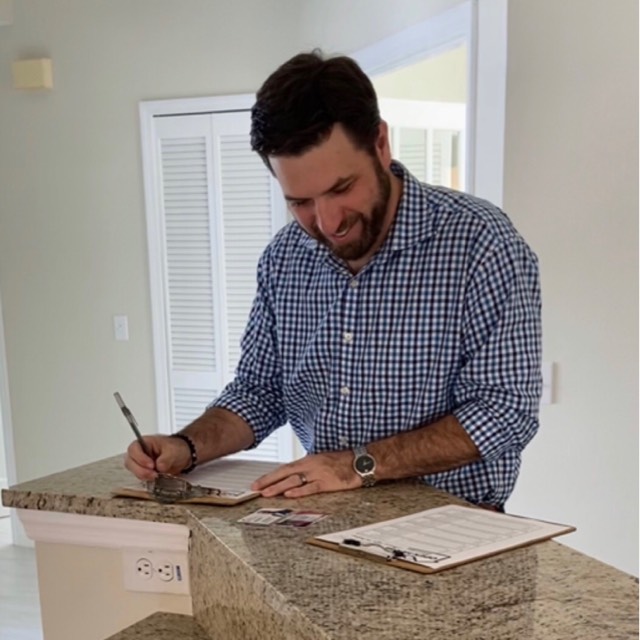
Bought with
UPDATED:
Key Details
Property Type Single Family Home
Sub Type Single Family Residence
Listing Status Active
Purchase Type For Sale
Square Footage 1,499 sqft
Price per Sqft $280
Subdivision Adell Park
MLS Listing ID O6326467
Bedrooms 4
Full Baths 3
HOA Y/N No
Year Built 1971
Annual Tax Amount $3,022
Lot Size 0.290 Acres
Acres 0.29
Property Sub-Type Single Family Residence
Source Stellar MLS
Property Description
Location
State FL
County Seminole
Community Adell Park
Area 32703 - Apopka
Zoning R-1A
Interior
Interior Features Ceiling Fans(s), Open Floorplan, Primary Bedroom Main Floor, Solid Surface Counters, Split Bedroom, Stone Counters, Thermostat, Walk-In Closet(s)
Heating Electric
Cooling Central Air, Attic Fan
Flooring Vinyl
Fireplace false
Appliance Dishwasher, Dryer, Exhaust Fan, Microwave, Other, Range Hood, Refrigerator, Washer
Laundry In Garage
Exterior
Exterior Feature Garden, Lighting, Other, Outdoor Shower, Storage
Garage Spaces 1.0
Pool In Ground
Community Features Street Lights
Utilities Available Cable Connected, Public, Sprinkler Well, Water Connected
Roof Type Shingle
Attached Garage true
Garage true
Private Pool Yes
Building
Entry Level One
Foundation Slab
Lot Size Range 1/4 to less than 1/2
Sewer Septic Tank
Water Well
Structure Type Block,Concrete
New Construction false
Others
Senior Community No
Ownership Fee Simple
Special Listing Condition None
Virtual Tour https://www.propertypanorama.com/instaview/stellar/O6326467

Learn More About LPT Realty





