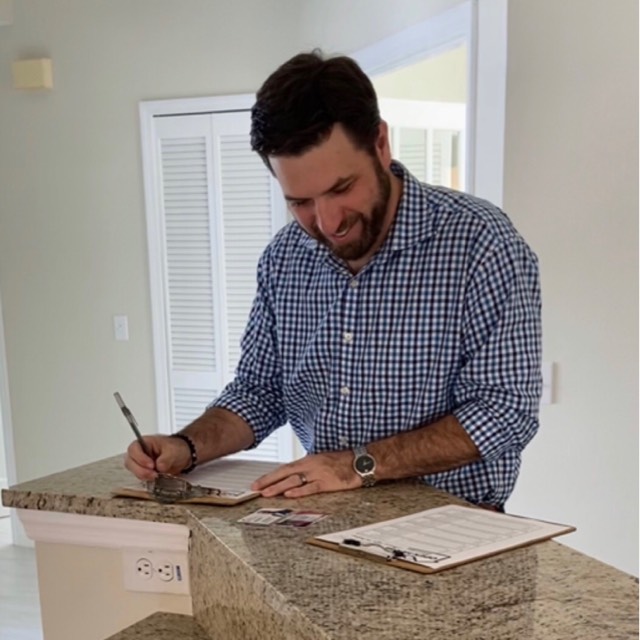
Bought with
UPDATED:
Key Details
Property Type Manufactured Home
Sub Type Manufactured Home
Listing Status Active
Purchase Type For Sale
Square Footage 1,266 sqft
Price per Sqft $225
Subdivision North River Estates
MLS Listing ID A4660048
Bedrooms 2
Full Baths 2
Construction Status Completed
HOA Fees $125/mo
HOA Y/N Yes
Annual Recurring Fee 1500.0
Year Built 2018
Annual Tax Amount $1,944
Lot Size 5,662 Sqft
Acres 0.13
Property Sub-Type Manufactured Home
Source Stellar MLS
Property Description
fixtures, crown molding throughout the open area, large Master Bedroom with a walk-in-closet and a large walk-in shower. This home also has an open floor plan with a large kitchen island with additional kitchen cabinets that have pull out drawers in base cabinets and upgraded
hardware. You don't want to miss this opportunity to own a beautiful home that is located close to shopping malls, restaurants, SRQ Airport and, of course, several sought-after Gulf beaches. P.S. Don't forget to notice the large linen closet outside guest bathroom. It's an extra that the owners found was great extra storage that others don't have.
Location
State FL
County Manatee
Community North River Estates
Area 34222 - Ellenton
Zoning RSMH6
Direction E
Interior
Interior Features Ceiling Fans(s)
Heating Electric
Cooling Central Air
Flooring Bamboo, Ceramic Tile, Wood
Furnishings Negotiable
Fireplace false
Appliance Cooktop, Dishwasher, Disposal, Dryer, Electric Water Heater, Microwave, Range, Refrigerator, Washer, Water Filtration System
Laundry Electric Dryer Hookup, Inside, Laundry Room
Exterior
Exterior Feature Sidewalk
Parking Features Covered, Off Street
Community Features Association Recreation - Owned, Buyer Approval Required, Clubhouse, Community Mailbox, Deed Restrictions, Fitness Center, Golf Carts OK, Pool, Sidewalks
Utilities Available Cable Available, Electricity Connected, Public, Sewer Connected, Water Connected
Amenities Available Clubhouse, Fence Restrictions, Fitness Center, Lobby Key Required, Pool
Roof Type Shingle
Porch Covered, Front Porch
Attached Garage false
Garage false
Private Pool No
Building
Lot Description Landscaped, Paved
Story 1
Entry Level One
Foundation Crawlspace
Lot Size Range 0 to less than 1/4
Sewer Public Sewer
Water Public
Structure Type Vinyl Siding,Frame
New Construction false
Construction Status Completed
Schools
Elementary Schools Blackburn Elementary
Middle Schools Buffalo Creek Middle
High Schools Palmetto High
Others
Pets Allowed Cats OK, Dogs OK, Number Limit
HOA Fee Include Common Area Taxes,Pool,Escrow Reserves Fund,Maintenance Grounds
Senior Community Yes
Pet Size Extra Large (101+ Lbs.)
Ownership Fee Simple
Monthly Total Fees $125
Membership Fee Required Required
Num of Pet 2
Special Listing Condition None
Virtual Tour https://www.propertypanorama.com/instaview/stellar/A4660048

Learn More About LPT Realty





