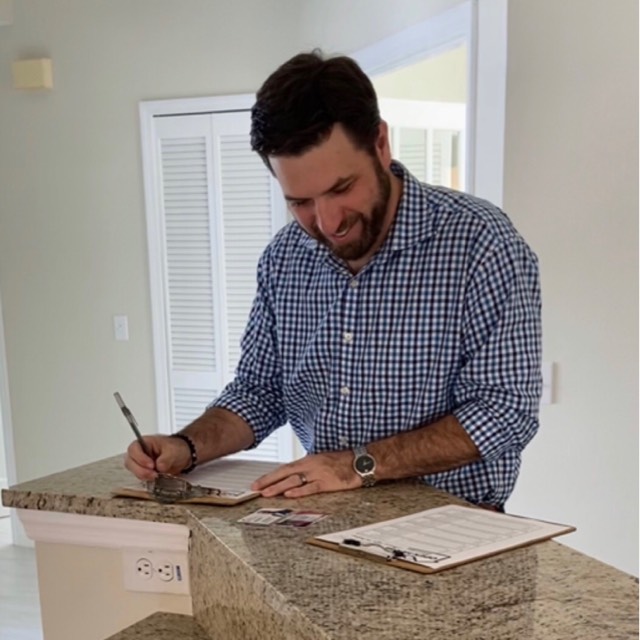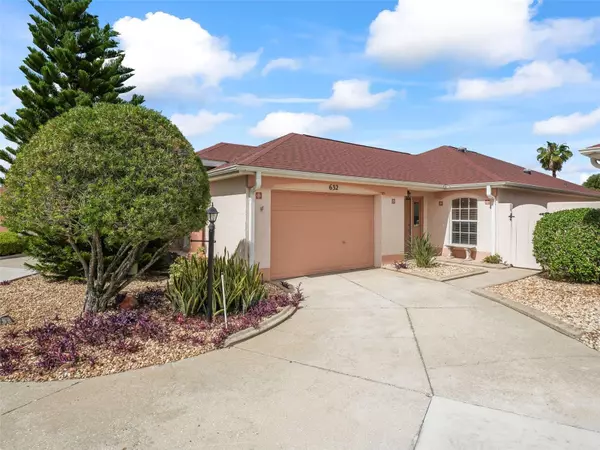
Bought with
Open House
Fri Oct 17, 12:30pm - 2:30pm
UPDATED:
Key Details
Property Type Single Family Home
Sub Type Villa
Listing Status Active
Purchase Type For Sale
Square Footage 1,139 sqft
Price per Sqft $359
Subdivision The Villages
MLS Listing ID G5100434
Bedrooms 2
Full Baths 2
HOA Fees $840/ann
HOA Y/N Yes
Annual Recurring Fee 3228.0
Year Built 1993
Annual Tax Amount $2,271
Lot Size 3,920 Sqft
Acres 0.09
Property Sub-Type Villa
Source Stellar MLS
Property Description
Location
State FL
County Sumter
Community The Villages
Area 32159 - Lady Lake (The Villages)
Zoning RESI
Interior
Interior Features Thermostat
Heating Central
Cooling Central Air, Attic Fan
Flooring Tile
Fireplace false
Appliance Dishwasher, Dryer, Microwave, Range, Refrigerator, Washer
Laundry Inside
Exterior
Exterior Feature Awning(s), Lighting, Rain Gutters
Garage Spaces 1.0
Pool In Ground
Community Features Golf Carts OK, Golf, Park, Pool
Utilities Available BB/HS Internet Available, Cable Connected, Electricity Connected
Roof Type Shingle
Attached Garage true
Garage true
Private Pool Yes
Building
Entry Level One
Foundation Slab
Lot Size Range 0 to less than 1/4
Sewer Public Sewer
Water Public
Structure Type Block,Stucco
New Construction false
Others
Pets Allowed Yes
Senior Community Yes
Ownership Fee Simple
Monthly Total Fees $269
Acceptable Financing Cash, Conventional, FHA, VA Loan
Listing Terms Cash, Conventional, FHA, VA Loan
Special Listing Condition None
Virtual Tour https://youtu.be/1HDtPPF-8Ew?si=zOH58D4xat73xRJe

Learn More About LPT Realty





