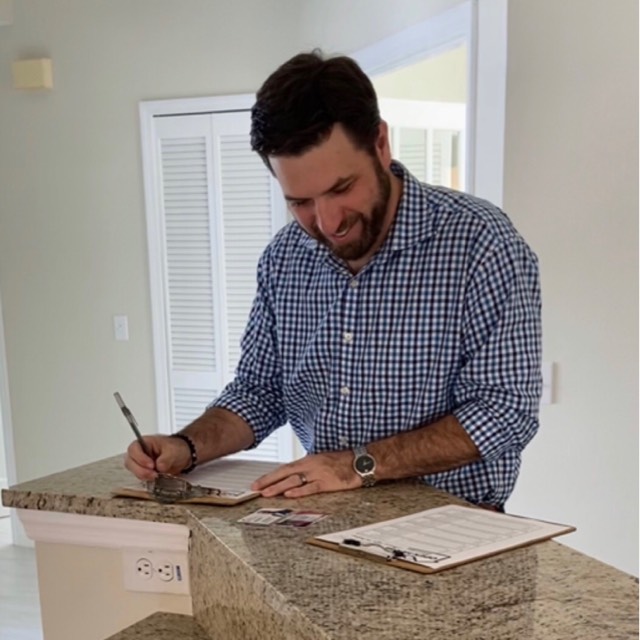
Bought with
UPDATED:
Key Details
Property Type Single Family Home
Sub Type Single Family Residence
Listing Status Active
Purchase Type For Sale
Square Footage 2,149 sqft
Price per Sqft $325
Subdivision Celebration South Village #4
MLS Listing ID O6334856
Bedrooms 3
Full Baths 2
Half Baths 1
HOA Fees $413/qua
HOA Y/N Yes
Annual Recurring Fee 3323.08
Year Built 2014
Annual Tax Amount $8,122
Lot Size 2,613 Sqft
Acres 0.06
Property Sub-Type Single Family Residence
Source Stellar MLS
Property Description
Location
State FL
County Osceola
Community Celebration South Village #4
Area 34747 - Kissimmee/Celebration
Zoning RES
Interior
Interior Features Ceiling Fans(s), Crown Molding, In Wall Pest System, Walk-In Closet(s), Window Treatments
Heating Central, Electric
Cooling Central Air
Flooring Carpet, Ceramic Tile, Wood
Fireplace false
Appliance Cooktop, Dishwasher, Disposal, Dryer, Electric Water Heater, Exhaust Fan, Gas Water Heater, Microwave, Refrigerator, Washer
Laundry Inside
Exterior
Exterior Feature Lighting, Rain Gutters, Sidewalk, Sprinkler Metered
Garage Spaces 2.0
Community Features Street Lights
Utilities Available Electricity Connected, Public, Sewer Connected, Sprinkler Meter, Sprinkler Recycled, Underground Utilities
Roof Type Shingle
Porch Porch
Attached Garage true
Garage true
Private Pool No
Building
Lot Description Landscaped, Level, Sidewalk, Paved
Story 2
Entry Level Two
Foundation Slab
Lot Size Range 0 to less than 1/4
Builder Name David Weekley Homes
Sewer Public Sewer
Water Public
Structure Type Block,Stucco
New Construction false
Schools
Elementary Schools Celebration K-8
Middle Schools Celebration K-8
High Schools Celebration High
Others
Pets Allowed Cats OK, Dogs OK
Senior Community No
Ownership Fee Simple
Monthly Total Fees $276
Acceptable Financing Cash, Conventional, FHA, VA Loan
Membership Fee Required Required
Listing Terms Cash, Conventional, FHA, VA Loan
Special Listing Condition None
Virtual Tour https://www.zillow.com/view-imx/c09b38c6-fc74-4a45-b325-d8c9907ac57d?wl=true&setAttribution=mls&initialViewType=pano

Learn More About LPT Realty





