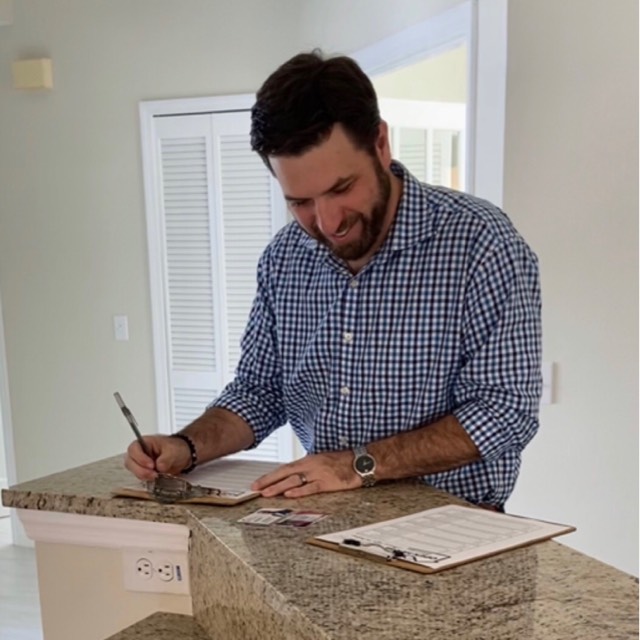Bought with
UPDATED:
Key Details
Sold Price $448,555
Property Type Single Family Home
Sub Type Single Family Residence
Listing Status Sold
Purchase Type For Sale
Square Footage 1,900 sqft
Price per Sqft $236
Subdivision Villages Of Valencia Ph 5
MLS Listing ID GC533364
Sold Date 10/06/25
Bedrooms 4
Full Baths 2
HOA Fees $81/qua
HOA Y/N Yes
Annual Recurring Fee 980.0
Year Built 2022
Annual Tax Amount $3,133
Lot Size 8,276 Sqft
Acres 0.19
Property Sub-Type Single Family Residence
Source Stellar MLS
Property Description
Step inside to soaring tray ceilings, designer LED recessed lighting, and luxury tile flooring that extends effortlessly throughout. At the heart of the open-concept design is a chef's kitchen that commands attention—featuring upgraded stainless steel appliances, a built-in oven, separate cooktop with a sleek range hood, custom cabinetry, and a grand island with seating and storage. From the kitchen window, enjoy a one-of-a-kind view that makes every moment in this space feel extraordinary—whether cooking, entertaining, or simply savoring the scenery.
The owner's suite is a private sanctuary featuring a walk-in closets with a custom luxury system—and a spa-inspired bath with dual vanities and an oversized walk-in shower. Expansive windows bathe the interiors in natural light, creating a warm and inviting ambiance.
Designed for resort-style living, the screened lanai is ready for an outdoor kitchen, while the elegant deck opens to a tranquil wooded preserve, offering the perfect setting for morning coffee or evening gatherings. The fenced backyard with wrought iron detailing is both stylish and pet-friendly.
Additional highlights include a two-car garage, extra storage and a premium water softener system. All within minutes of St. Augustine's historic district, pristine beaches, and renowned dining, this home presents a rare opportunity to own a beautifully appointed retreat in one of the area's most sought-after communities.
Location
State FL
County St Johns
Community Villages Of Valencia Ph 5
Area 32086 - Saint Augustine
Zoning RESI
Interior
Interior Features Eat-in Kitchen, High Ceilings, Kitchen/Family Room Combo, Living Room/Dining Room Combo, Open Floorplan
Heating Central, Heat Pump
Cooling Central Air
Flooring Other
Fireplace false
Appliance Built-In Oven, Dishwasher, Disposal, Dryer, Microwave, Other, Range Hood, Refrigerator, Washer, Water Softener
Laundry Laundry Room, Other
Exterior
Exterior Feature Awning(s), Lighting, Other, Outdoor Grill
Parking Features Garage Door Opener
Garage Spaces 2.0
Community Features Clubhouse, Playground
Utilities Available BB/HS Internet Available, Electricity Available, Natural Gas Available
Amenities Available Clubhouse, Other
Roof Type Shingle
Porch Front Porch, Patio, Porch, Screened
Attached Garage true
Garage true
Private Pool No
Building
Lot Description Cul-De-Sac
Story 1
Entry Level One
Foundation Other
Lot Size Range 0 to less than 1/4
Sewer Public Sewer
Water Public
Architectural Style Ranch
Structure Type Other
New Construction false
Others
Pets Allowed Yes
Senior Community No
Ownership Fee Simple
Monthly Total Fees $81
Acceptable Financing Cash, Conventional, FHA, VA Loan
Membership Fee Required Required
Listing Terms Cash, Conventional, FHA, VA Loan
Special Listing Condition None

Learn More About LPT Realty



