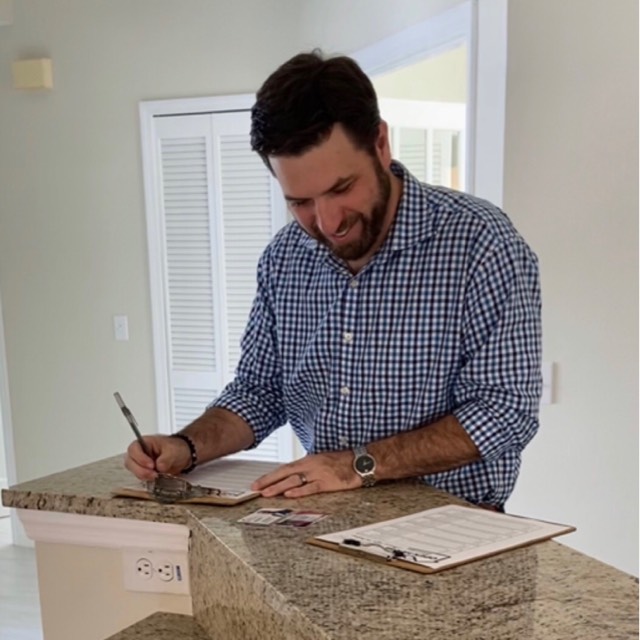
Bought with
UPDATED:
Key Details
Property Type Single Family Home
Sub Type Single Family Residence
Listing Status Active
Purchase Type For Sale
Square Footage 1,750 sqft
Price per Sqft $141
Subdivision Marion Landing
MLS Listing ID OM708498
Bedrooms 3
Full Baths 2
HOA Fees $186/mo
HOA Y/N Yes
Annual Recurring Fee 2232.0
Year Built 2003
Annual Tax Amount $1,237
Lot Size 9,147 Sqft
Acres 0.21
Lot Dimensions 92x100
Property Sub-Type Single Family Residence
Source Stellar MLS
Property Description
Immaculately kept 3-bedroom, 2-bath home features an open floor plan with vaulted ceilings, giving the living room, dining area, and kitchen an inviting, bright and friendly feel! Which is ideal for entertaining your friends. Glass sliding doors lead to a screened lanai for enjoying the Florida weather. The 2-car garage was built with an extended 8 ft of space, a handyman's workspace area and a side service door.
The kitchen boasts ample cabinet space, ceiling fan and plenty countertop area. Just off the kitchen is the inside laundry room & a guest bedroom with 2 closets & sliders to the lanai. The second guest bedroom has a walk-in closet and easy access to the guest bath. The primary suite also features a walk-in closet, vanity sink, and tiled shower.
The HOA fee of $186/month covers water, sewer, and trash services, plus access to a beautifully maintained clubhouse, which is just a short walk away. The amenities feature a massive heated swimming pool to exercise water walk or play volleyball and hot tub. Three pool tables next to an eight-lane bowling alley with league play, fitness room, 4 bocce ball & 6 shuffleboard courts. Pickleball & tennis, and regular activities such as bingo, dancing, karaoke, cards, games & crafts designed to help you connect with neighbors and friends. For quiet time, enjoy the library or fish from the catch and release pond. Take advantage of the full-service kitchen or enjoy a BBQ in the shaded picnic area. Marion Landing is golf-cart friendly ideally located in SW Ocala near hospitals, medical offices, restaurants, and shopping.
Location
State FL
County Marion
Community Marion Landing
Area 34476 - Ocala
Zoning R4
Interior
Interior Features Cathedral Ceiling(s), Ceiling Fans(s), Living Room/Dining Room Combo, Open Floorplan, Split Bedroom, Thermostat, Walk-In Closet(s), Window Treatments
Heating Central, Electric, Heat Pump
Cooling Central Air
Flooring Carpet, Linoleum, Tile
Fireplace false
Appliance Dishwasher, Disposal, Dryer, Electric Water Heater, Microwave, Range, Refrigerator, Washer
Laundry Inside, Laundry Room
Exterior
Exterior Feature Rain Gutters
Garage Spaces 2.0
Community Features Buyer Approval Required, Clubhouse, Deed Restrictions, Fitness Center, Pool, Tennis Court(s)
Utilities Available Electricity Connected, Water Connected
Amenities Available Fence Restrictions
Roof Type Shingle
Attached Garage true
Garage true
Private Pool No
Building
Lot Description Corner Lot
Story 1
Entry Level One
Foundation Slab
Lot Size Range 0 to less than 1/4
Builder Name Triple Crown Builders
Sewer Private Sewer
Water Private
Structure Type Concrete,Stucco
New Construction false
Others
Pets Allowed Yes
HOA Fee Include Sewer,Trash,Water
Senior Community Yes
Ownership Fee Simple
Monthly Total Fees $186
Membership Fee Required Required
Num of Pet 2
Special Listing Condition None
Virtual Tour https://www.propertypanorama.com/instaview/stellar/OM708498

Learn More About LPT Realty





