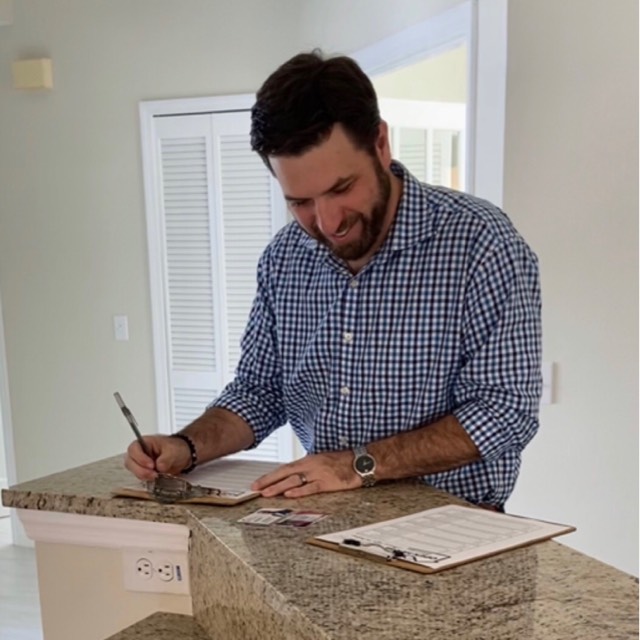
UPDATED:
Key Details
Property Type Single Family Home
Sub Type Single Family Residence
Listing Status Active
Purchase Type For Sale
Square Footage 1,541 sqft
Price per Sqft $292
Subdivision Villages Of Sumter
MLS Listing ID G5101536
Bedrooms 3
Full Baths 2
HOA Y/N No
Year Built 2010
Annual Tax Amount $4,267
Lot Size 8,276 Sqft
Acres 0.19
Property Sub-Type Single Family Residence
Source Stellar MLS
Property Description
Enter through the leaded glass front door into a light, open living space with vaulted ceilings, crown molding throughout, and plantation shutters. The tiled entry, kitchen, and wet areas pair beautifully with wood laminate flooring in the dining room, living room, and primary bedroom; the guest bedrooms are carpeted for added comfort. A privacy slider separates the guest wing, and one guest room features a built-in Murphy bed.
The kitchen offers granite counters, a stainless steel sink, stainless appliances including an electric range, abundant storage cabinets, and a cozy eat-in nook.
The primary suite includes a refreshed bath with granite double sinks and a handicap-accessible roll-in shower. The redesigned laundry room features a new washer and dryer, a large linen closet, and its very own laundry chute.
Enjoy indoor-outdoor living with a plantation slider leading to the enclosed lanai, plus a large, expanded screened lanai—perfect for relaxing and entertaining. The furniture is not included but could be purchased separately.
Highlights
• 2-car + golf cart garage
• Vaulted ceilings, crown molding, plantation shutters
• Tiled entry/kitchen/wet areas; wood laminate in living/dining/primary; carpet in guest rooms
• Built-in Murphy bed in guest room; privacy slider to guest wing
• Granite kitchen & primary bath; roll-in shower in primary
• Enclosed lanai + expanded screened lanai
• Painted driveway with trim accents; river-rock walkway; attractive landscaping
New Roof and Hvac 2025
Bond Payoff is $10,842.45, Maint $546.04, Bond $1,357.01, Fire $320.71, Taxes $2,038.51
Location
State FL
County Sumter
Community Villages Of Sumter
Area 32162 - Lady Lake/The Villages
Zoning RES
Interior
Interior Features Crown Molding, Eat-in Kitchen, Stone Counters, Vaulted Ceiling(s), Walk-In Closet(s), Window Treatments
Heating Heat Pump
Cooling Central Air
Flooring Carpet, Ceramic Tile, Laminate
Fireplace false
Appliance Dishwasher, Disposal, Dryer, Electric Water Heater, Microwave, Range, Refrigerator, Water Softener
Laundry Laundry Room
Exterior
Exterior Feature Rain Gutters
Parking Features Golf Cart Garage
Garage Spaces 2.0
Utilities Available Public
Roof Type Shingle
Attached Garage true
Garage true
Private Pool No
Building
Entry Level One
Foundation Slab
Lot Size Range 0 to less than 1/4
Sewer Public Sewer
Water Public
Structure Type Block,Stucco
New Construction false
Others
Pets Allowed Cats OK, Dogs OK
Senior Community Yes
Ownership Fee Simple
Membership Fee Required Optional
Num of Pet 2
Special Listing Condition None
Virtual Tour https://pmvht.com/5101536.htm

Learn More About LPT Realty





