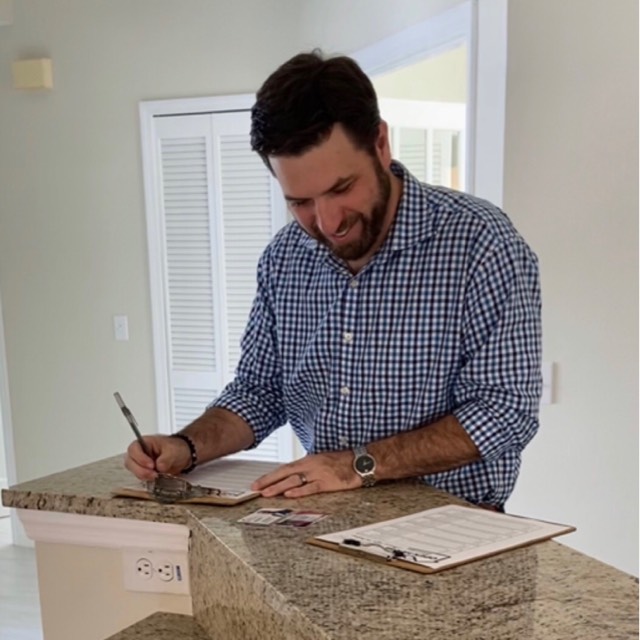
Bought with
UPDATED:
Key Details
Property Type Manufactured Home
Sub Type Manufactured Home
Listing Status Pending
Purchase Type For Sale
Square Footage 1,296 sqft
Price per Sqft $145
Subdivision Tidevue Estates Second Add
MLS Listing ID A4664057
Bedrooms 2
Full Baths 2
HOA Fees $600/ann
HOA Y/N Yes
Annual Recurring Fee 600.0
Year Built 1980
Annual Tax Amount $2,660
Lot Size 6,534 Sqft
Acres 0.15
Property Sub-Type Manufactured Home
Source Stellar MLS
Property Description
Location
State FL
County Manatee
Community Tidevue Estates Second Add
Area 34222 - Ellenton
Zoning RSMH6
Direction E
Interior
Interior Features Built-in Features, Ceiling Fans(s), Open Floorplan, Primary Bedroom Main Floor, Walk-In Closet(s), Window Treatments
Heating Central, Electric
Cooling Central Air
Flooring Carpet, Luxury Vinyl, Tile
Furnishings Turnkey
Fireplace false
Appliance Dishwasher, Dryer, Electric Water Heater, Microwave, Range, Refrigerator, Washer
Laundry Outside
Exterior
Exterior Feature Private Mailbox, Rain Gutters, Shade Shutter(s), Sliding Doors, Storage
Community Features Association Recreation - Owned, Buyer Approval Required, Deed Restrictions, Fitness Center, Golf Carts OK, Pool
Utilities Available Public
Amenities Available Fitness Center, Laundry, Pickleball Court(s), Pool, Recreation Facilities, Shuffleboard Court
Roof Type Metal
Garage false
Private Pool No
Building
Entry Level One
Foundation Crawlspace
Lot Size Range 0 to less than 1/4
Sewer Public Sewer
Water Public
Structure Type Vinyl Siding
New Construction false
Others
Pets Allowed No
HOA Fee Include Pool,Escrow Reserves Fund,Recreational Facilities
Senior Community Yes
Ownership Fee Simple
Monthly Total Fees $50
Acceptable Financing Cash, Conventional
Membership Fee Required Required
Listing Terms Cash, Conventional
Special Listing Condition None
Virtual Tour https://www.zillow.com/view-imx/735682ce-2729-40da-93e6-ac84398f72ae?setAttribution=mls&wl=true&initialViewType=pano&utm_source=dashboard

Learn More About LPT Realty





