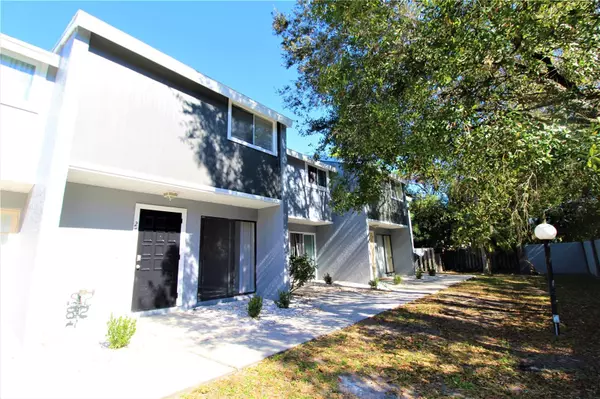
UPDATED:
Key Details
Property Type Townhouse
Sub Type Townhouse
Listing Status Active
Purchase Type For Rent
Square Footage 1,038 sqft
Subdivision Royal Poinciana
MLS Listing ID A4667114
Bedrooms 2
Full Baths 1
Half Baths 1
Construction Status Completed
HOA Y/N No
Year Built 1981
Lot Size 1.090 Acres
Acres 1.09
Property Sub-Type Townhouse
Source Stellar MLS
Property Description
Centrally located, this condo is just moments away from Florida's best beaches, parks, great restaurants and shopping! Situated just off Proctor and Swift, this property is districted for great schools including Riverview High School, Brookside Middle and Philippe Shores Elementary and includes access to a private pool for some fun in the sun with family! Ryntal Property Management has partnered with Obligo a security deposit alternative to qualified renters! Don't wait! Schedule your showing today! Submit all applications to Ryntal Property Management ONLY!
Qualifications: We run a complete background check that includes credit, income verification, prior landlord and eviction history. In terms of credit, we look at the entire picture as opposed to just the credit score, but in general, we do require a score over 550.
Location
State FL
County Sarasota
Community Royal Poinciana
Area 34231 - Sarasota/Gulf Gate Branch
Interior
Interior Features Ceiling Fans(s), Living Room/Dining Room Combo, Open Floorplan, PrimaryBedroom Upstairs, Solid Surface Counters, Solid Wood Cabinets, Thermostat, Window Treatments
Heating Electric
Cooling Central Air
Flooring Tile
Furnishings Unfurnished
Fireplace false
Appliance Dishwasher, Microwave, Range, Refrigerator
Laundry Laundry Closet
Exterior
Exterior Feature Balcony, Lighting, Rain Gutters, Sidewalk, Sliding Doors
Parking Features Covered
Community Features Pool
Utilities Available Cable Available, Electricity Connected, Public, Sewer Connected, Water Connected
Amenities Available Pool
Porch Covered, Patio, Screened
Garage false
Private Pool No
Building
Lot Description Sidewalk, Paved
Story 2
Entry Level Two
Sewer Public Sewer
Water Public
Unit Floor 2
New Construction false
Construction Status Completed
Schools
Elementary Schools Phillippi Shores Elementary
Middle Schools Brookside Middle
High Schools Riverview High
Others
Pets Allowed Cats OK, Dogs OK, Size Limit, Yes
Senior Community No
Pet Size Small (16-35 Lbs.)
Membership Fee Required None
Virtual Tour https://www.propertypanorama.com/instaview/stellar/A4667114

Learn More About LPT Realty





