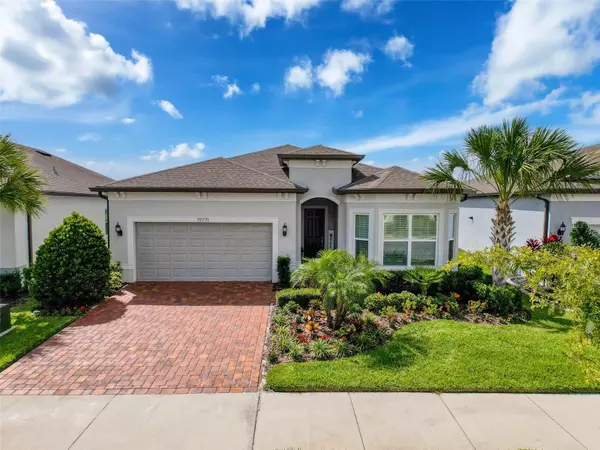
Bought with
UPDATED:
Key Details
Property Type Single Family Home
Sub Type Single Family Residence
Listing Status Active
Purchase Type For Sale
Square Footage 2,114 sqft
Price per Sqft $260
Subdivision Del Webb Bexley Ph 2
MLS Listing ID W7879667
Bedrooms 3
Full Baths 2
Half Baths 1
HOA Fees $466/mo
HOA Y/N Yes
Annual Recurring Fee 5592.0
Year Built 2021
Annual Tax Amount $9,503
Lot Size 6,534 Sqft
Acres 0.15
Property Sub-Type Single Family Residence
Source Stellar MLS
Property Description
Location
State FL
County Pasco
Community Del Webb Bexley Ph 2
Area 34638 - Land O Lakes
Zoning MPUD
Rooms
Other Rooms Formal Dining Room Separate, Great Room
Interior
Interior Features Solid Wood Cabinets, Tray Ceiling(s), Window Treatments, Ceiling Fans(s), Crown Molding, Eat-in Kitchen, High Ceilings, In Wall Pest System, Open Floorplan, Split Bedroom, Stone Counters, Thermostat, Walk-In Closet(s)
Heating Central, Electric
Cooling Central Air
Flooring Brick, Carpet
Furnishings Unfurnished
Fireplace false
Appliance Water Softener, Built-In Oven, Dishwasher, Disposal, Dryer, Electric Water Heater, Exhaust Fan, Microwave, Range, Refrigerator, Tankless Water Heater, Washer
Laundry Inside, Laundry Chute, Laundry Room, Washer Hookup, Gas Dryer Hookup
Exterior
Exterior Feature French Doors, Hurricane Shutters, Rain Gutters, Sidewalk, Sliding Doors, Private Mailbox
Parking Features Driveway, Garage Door Opener, Oversized
Garage Spaces 2.0
Community Features Clubhouse, Community Mailbox, Deed Restrictions, Dog Park, Fitness Center, Gated Community - No Guard, Golf Carts OK, Irrigation-Reclaimed Water, No Truck/RV/Motorcycle Parking, Pool, Restaurant, Sidewalks, Tennis Court(s), Wheelchair Access, Street Lights
Utilities Available Natural Gas Available, Underground Utilities, BB/HS Internet Available, Cable Available, Cable Connected, Electricity Available, Electricity Connected, Fire Hydrant, Phone Available, Public, Sewer Available, Sewer Connected, Sprinkler Recycled, Water Available, Water Connected, Natural Gas Connected
Amenities Available Clubhouse, Fence Restrictions, Fitness Center, Gated, Lobby Key Required, Maintenance, Park, Pickleball Court(s), Pool, Recreation Facilities, Shuffleboard Court, Tennis Court(s), Vehicle Restrictions
Waterfront Description Lake Privileges
View Garden, Water
Roof Type Shingle
Porch Covered, Patio, Rear Porch, Screened
Attached Garage true
Garage true
Private Pool No
Building
Lot Description Sidewalk, In County, Paved
Entry Level One
Foundation Slab
Lot Size Range 0 to less than 1/4
Builder Name Pulte
Sewer Public Sewer
Water Public
Architectural Style Traditional
Structure Type Concrete,Block,Stucco
New Construction false
Others
Pets Allowed Cats OK, Dogs OK, Number Limit, Yes
HOA Fee Include Pool,Insurance,Maintenance Grounds,Management,Recreational Facilities,Security
Senior Community Yes
Ownership Fee Simple
Monthly Total Fees $466
Acceptable Financing Cash, Conventional, VA Loan
Membership Fee Required Required
Listing Terms Cash, Conventional, VA Loan
Num of Pet 2
Special Listing Condition None
Virtual Tour https://www.zillow.com/view-imx/eadcfb25-9784-43d9-a52a-523f1e30704b?wl=true&setAttribution=mls&initialViewType=pano

Learn More About LPT Realty





