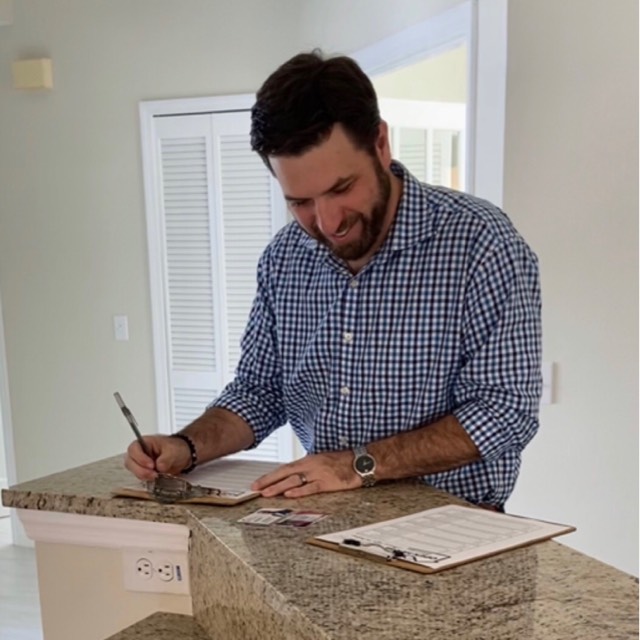
Bought with
UPDATED:
Key Details
Property Type Single Family Home
Sub Type Single Family Residence
Listing Status Active
Purchase Type For Rent
Square Footage 2,740 sqft
Subdivision Riverdale Revised
MLS Listing ID A4667909
Bedrooms 3
Full Baths 2
Half Baths 1
HOA Y/N No
Year Built 2005
Lot Size 0.260 Acres
Acres 0.26
Property Sub-Type Single Family Residence
Source Stellar MLS
Property Description
Location
State FL
County Manatee
Community Riverdale Revised
Area 34208 - Bradenton/Braden River
Interior
Interior Features Cathedral Ceiling(s), Ceiling Fans(s), Crown Molding, High Ceilings, Open Floorplan, Solid Surface Counters, Solid Wood Cabinets, Split Bedroom, Vaulted Ceiling(s), Walk-In Closet(s)
Heating Central
Cooling Central Air
Flooring Carpet, Ceramic Tile
Furnishings Furnished
Fireplace false
Appliance Other
Laundry Laundry Room
Exterior
Exterior Feature Other
Parking Features Portico
Garage Spaces 2.0
Pool Heated, Screen Enclosure
Utilities Available Electricity Connected
Amenities Available Gated
Waterfront Description Canal - Freshwater
View Y/N Yes
Water Access Yes
Water Access Desc Canal - Freshwater
View Water
Attached Garage true
Garage true
Private Pool Yes
Building
Lot Description Paved
Entry Level One
Water Public
New Construction false
Others
Pets Allowed Dogs OK
Senior Community No
Membership Fee Required None
Num of Pet 1
Virtual Tour https://www.propertypanorama.com/instaview/stellar/A4667909

Learn More About LPT Realty





