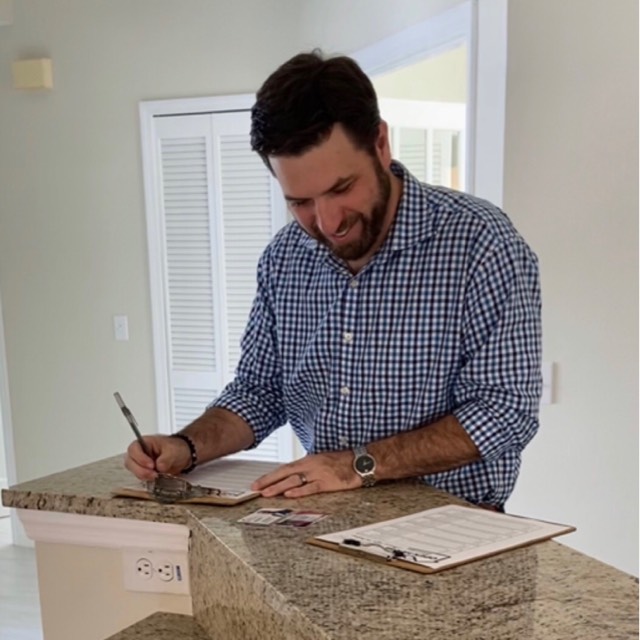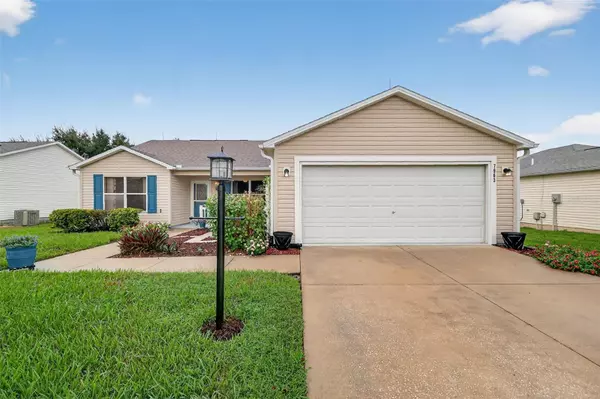
Bought with
Open House
Sat Oct 25, 10:00am - 12:00pm
UPDATED:
Key Details
Property Type Single Family Home
Sub Type Single Family Residence
Listing Status Active
Purchase Type For Sale
Square Footage 1,392 sqft
Price per Sqft $225
Subdivision The Villages
MLS Listing ID G5100396
Bedrooms 3
Full Baths 2
Construction Status Completed
HOA Y/N No
Annual Recurring Fee 2388.0
Year Built 2003
Annual Tax Amount $1,901
Lot Size 6,969 Sqft
Acres 0.16
Lot Dimensions 68x104
Property Sub-Type Single Family Residence
Source Stellar MLS
Property Description
Location
State FL
County Marion
Community The Villages
Area 32162 - Lady Lake/The Villages
Zoning RES
Interior
Interior Features Open Floorplan, Thermostat
Heating Central, Natural Gas
Cooling Central Air
Flooring Carpet, Linoleum
Furnishings Unfurnished
Fireplace false
Appliance Dishwasher, Dryer, Gas Water Heater, Microwave, Range, Refrigerator, Washer
Laundry Inside
Exterior
Exterior Feature Lighting, Sliding Doors, Sprinkler Metered
Parking Features Driveway, Garage Door Opener
Garage Spaces 2.0
Community Features Community Mailbox, Deed Restrictions, Dog Park, Golf Carts OK, Golf, Irrigation-Reclaimed Water, No Truck/RV/Motorcycle Parking, Playground, Pool, Special Community Restrictions
Utilities Available BB/HS Internet Available, Cable Connected, Electricity Connected, Natural Gas Connected, Sewer Connected, Sprinkler Meter, Sprinkler Recycled, Underground Utilities, Water Connected
Roof Type Shingle
Porch Covered, Enclosed
Attached Garage true
Garage true
Private Pool No
Building
Lot Description Landscaped, Near Golf Course
Story 1
Entry Level One
Foundation Slab
Lot Size Range 0 to less than 1/4
Sewer Public Sewer
Water Public
Architectural Style Ranch
Structure Type Vinyl Siding,Frame
New Construction false
Construction Status Completed
Others
Pets Allowed Yes
HOA Fee Include Recreational Facilities
Senior Community Yes
Ownership Fee Simple
Monthly Total Fees $199
Acceptable Financing Conventional
Listing Terms Conventional
Special Listing Condition None

Learn More About LPT Realty





