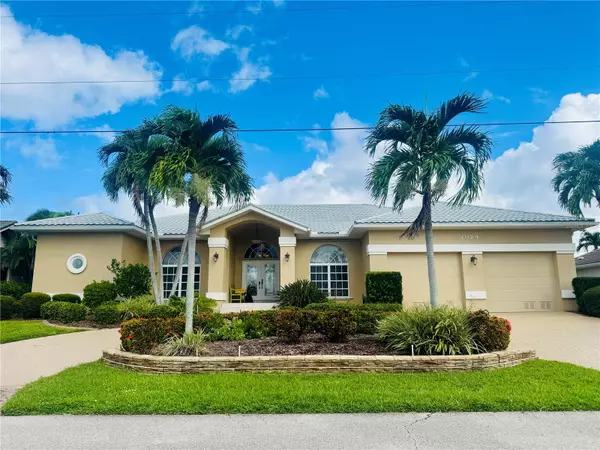
UPDATED:
Key Details
Property Type Single Family Home
Sub Type Single Family Residence
Listing Status Active
Purchase Type For Sale
Square Footage 3,013 sqft
Price per Sqft $431
Subdivision Punta Gorda Isles Sec 12
MLS Listing ID A4667481
Bedrooms 3
Full Baths 2
Half Baths 1
Construction Status Completed
HOA Y/N No
Year Built 1990
Annual Tax Amount $13,768
Lot Size 0.280 Acres
Acres 0.28
Property Sub-Type Single Family Residence
Source Stellar MLS
Property Description
This stunning 3,013 sq. ft. waterfront retreat is more than just a home—it's your own private oasis! Perfectly positioned just minutes to open water, it offers the best of Florida living with a 35-foot heated pool, spa, outdoor summer kitchen, and an 80-foot dock with boat lift.
Step inside to discover a thoughtfully updated and redesigned interior. This kitchen is a chef's dream, featuring rich wood cabinetry with abundant storage, granite counters, center island, sleek new appliances, and a double-door pantry. A casual breakfast nook with pool views and a generous breakfast bar seamlessly flow into the expansive family room—complete with gleaming hardwood floors and walls of windows that fill the space with natural light.
Enjoy both formal and casual living options. A gracious living room opens to the lanai, while the formal dining room sets the stage for memorable dinners. Need extra space? The versatile office/man cave provides just the right spot to work—or unwind.
The primary suite is a retreat of its own with hardwood floors, direct lanai access, two walk-in closets, and a spa-like bath featuring a dual vanity and Roman-style glass block walk-in shower. Two spacious guest bedrooms, each with walk-in closets, and a completely updated guest bath (with pool access!) ensure everyone feels right at home.
Practicality meets style with a huge laundry room (Washer and Dryer 2 years old), half bath, and an oversized 27x20 garage offering exceptional storage.
Step outside and you'll see why this home was designed for entertaining. The expansive lanai has plenty of lounging space, a fully equipped summer kitchen, and of course—the sparkling heated pool (Heater replaced 4 years ago) and relaxing spa. With a 100-foot seawall and quick access to Charlotte Harbor, it's a boater's dream come true.
This home truly checks every box—space, style, updates, and location. Don't just dream about waterfront living—make it yours!
Location
State FL
County Charlotte
Community Punta Gorda Isles Sec 12
Area 33950 - Punta Gorda
Zoning GS-3.5
Interior
Interior Features Cathedral Ceiling(s), Ceiling Fans(s), Eat-in Kitchen, High Ceilings, Kitchen/Family Room Combo, Open Floorplan, Primary Bedroom Main Floor, Solid Wood Cabinets, Split Bedroom, Stone Counters, Thermostat, Vaulted Ceiling(s), Walk-In Closet(s)
Heating Central, Electric
Cooling Central Air
Flooring Carpet, Ceramic Tile, Wood
Fireplaces Type Living Room, Stone
Furnishings Negotiable
Fireplace true
Appliance Built-In Oven, Convection Oven, Cooktop, Dishwasher, Disposal, Dryer, Electric Water Heater, Exhaust Fan, Microwave, Refrigerator, Washer
Laundry Inside, Laundry Room
Exterior
Exterior Feature Outdoor Grill, Outdoor Kitchen, Rain Gutters, Sliding Doors, Sprinkler Metered, Storage
Parking Features Garage Door Opener, Guest, Oversized
Garage Spaces 2.0
Pool Gunite, Heated, In Ground, Screen Enclosure, Solar Heat
Utilities Available BB/HS Internet Available, Cable Connected, Electricity Connected, Public, Sprinkler Meter
Waterfront Description Canal - Saltwater
View Y/N Yes
Water Access Yes
Water Access Desc Bay/Harbor,Canal - Saltwater
View Water
Roof Type Metal
Porch Covered, Enclosed, Patio
Attached Garage true
Garage true
Private Pool Yes
Building
Lot Description Cul-De-Sac, FloodZone, City Limits, Oversized Lot, Paved
Story 1
Entry Level One
Foundation Slab
Lot Size Range 1/4 to less than 1/2
Sewer Public Sewer
Water Public
Architectural Style Florida
Structure Type Block,Stucco
New Construction false
Construction Status Completed
Schools
Elementary Schools Sallie Jones Elementary
Middle Schools Punta Gorda Middle
High Schools Charlotte High
Others
Pets Allowed Cats OK, Dogs OK
Senior Community No
Ownership Fee Simple
Acceptable Financing Cash, Conventional, FHA, VA Loan
Listing Terms Cash, Conventional, FHA, VA Loan
Special Listing Condition None
Virtual Tour https://my.matterport.com/show/?m=HK4UeDepB1m

Learn More About LPT Realty





