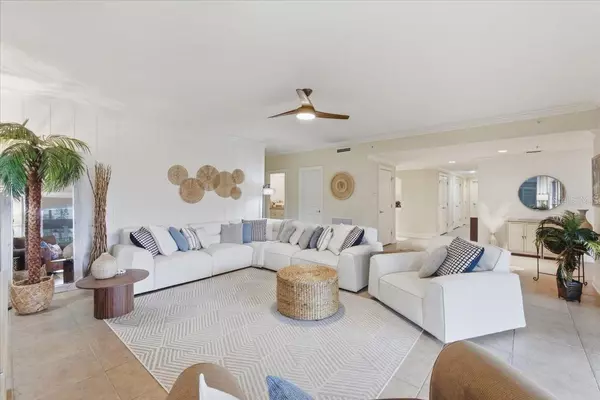
UPDATED:
Key Details
Property Type Condo
Sub Type Condominium
Listing Status Active
Purchase Type For Sale
Square Footage 2,297 sqft
Price per Sqft $230
Subdivision Palm Harbor
MLS Listing ID FC313395
Bedrooms 2
Full Baths 2
Half Baths 1
Condo Fees $965
Construction Status Completed
HOA Y/N No
Annual Recurring Fee 11580.0
Year Built 2005
Annual Tax Amount $3,583
Lot Size 5,662 Sqft
Acres 0.13
Property Sub-Type Condominium
Source Stellar MLS
Property Description
Location
State FL
County Flagler
Community Palm Harbor
Area 32137 - Palm Coast
Zoning MFR-1
Rooms
Other Rooms Family Room, Formal Dining Room Separate, Inside Utility
Interior
Interior Features Ceiling Fans(s), Crown Molding, Eat-in Kitchen, Elevator, Split Bedroom, Stone Counters, Thermostat, Walk-In Closet(s)
Heating Central, Electric, Heat Pump
Cooling Central Air
Flooring Tile, Travertine
Furnishings Negotiable
Fireplace false
Appliance Built-In Oven, Convection Oven, Cooktop, Dishwasher, Disposal, Dryer, Electric Water Heater, Exhaust Fan, Ice Maker, Microwave, Range Hood, Refrigerator, Washer
Laundry Inside, Laundry Room
Exterior
Exterior Feature Courtyard, Lighting, Sliding Doors
Parking Features Common, Garage Faces Side, Ground Level, Guest, Off Street
Garage Spaces 1.0
Pool Deck, In Ground
Community Features Community Mailbox, Deed Restrictions, Gated Community - No Guard, Pool, Sidewalks
Utilities Available BB/HS Internet Available, Cable Available, Electricity Connected, Phone Available, Sewer Connected
Amenities Available Cable TV, Elevator(s), Gated, Maintenance, Pool, Spa/Hot Tub
Waterfront Description Canal - Saltwater
View Y/N Yes
Water Access Yes
Water Access Desc Canal - Saltwater,Intracoastal Waterway
View Garden, Water
Roof Type Tile
Porch Covered, Porch, Rear Porch, Side Porch
Attached Garage true
Garage true
Private Pool No
Building
Story 4
Entry Level One
Foundation Slab
Lot Size Range 0 to less than 1/4
Sewer Public Sewer
Water Public
Architectural Style Mediterranean
Unit Floor 1
Structure Type Block,Stucco
New Construction false
Construction Status Completed
Others
Pets Allowed Yes
HOA Fee Include Cable TV,Maintenance Structure,Maintenance Grounds,Pest Control,Pool,Recreational Facilities,Trash
Senior Community No
Ownership Fee Simple
Monthly Total Fees $965
Acceptable Financing Cash, Conventional, FHA, USDA Loan, VA Loan
Membership Fee Required None
Listing Terms Cash, Conventional, FHA, USDA Loan, VA Loan
Special Listing Condition None
Virtual Tour https://www.propertypanorama.com/instaview/stellar/FC313395

Learn More About LPT Realty





