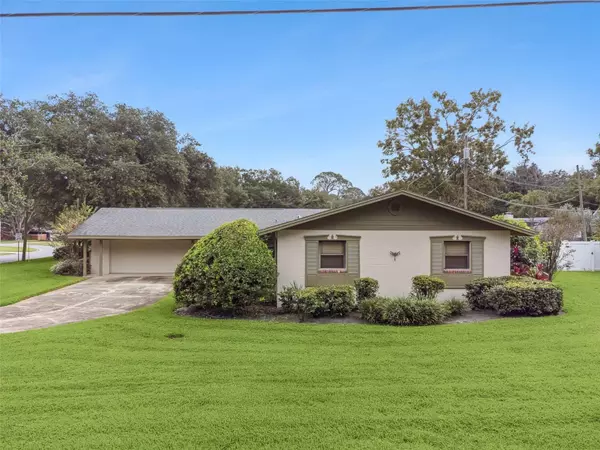
UPDATED:
Key Details
Property Type Single Family Home
Sub Type Single Family Residence
Listing Status Active
Purchase Type For Sale
Square Footage 2,106 sqft
Price per Sqft $206
Subdivision Grove Manors
MLS Listing ID O6356064
Bedrooms 4
Full Baths 2
HOA Y/N No
Year Built 1964
Annual Tax Amount $1,752
Lot Size 0.340 Acres
Acres 0.34
Lot Dimensions 120x120
Property Sub-Type Single Family Residence
Source Stellar MLS
Property Description
Location
State FL
County Seminole
Community Grove Manors
Area 32771 - Sanford/Lake Forest
Zoning SR1AA
Rooms
Other Rooms Bonus Room
Interior
Interior Features Attic Ventilator, Ceiling Fans(s), Eat-in Kitchen, Kitchen/Family Room Combo, Living Room/Dining Room Combo, Primary Bedroom Main Floor, Solid Wood Cabinets, Thermostat
Heating Central
Cooling Central Air, Attic Fan
Flooring Carpet, Ceramic Tile
Fireplace false
Appliance Dishwasher, Disposal, Dryer, Microwave, Range, Refrigerator, Washer
Laundry In Garage
Exterior
Parking Features Driveway
Garage Spaces 2.0
Community Features Golf Carts OK, Street Lights
Utilities Available BB/HS Internet Available, Cable Available, Electricity Connected, Natural Gas Connected, Public, Sprinkler Meter, Sprinkler Recycled, Water Connected
Roof Type Shingle
Porch Covered, Rear Porch, Screened
Attached Garage true
Garage true
Private Pool No
Building
Lot Description Corner Lot, City Limits, Landscaped, Near Golf Course, Near Marina, Near Public Transit, Oversized Lot, Paved
Story 1
Entry Level One
Foundation Slab
Lot Size Range 1/4 to less than 1/2
Sewer Public Sewer
Water Public
Architectural Style Ranch
Structure Type Block
New Construction false
Schools
Elementary Schools Pine Crest Elementary
Middle Schools Sanford Middle
High Schools Seminole High
Others
Pets Allowed Yes
Senior Community No
Ownership Fee Simple
Acceptable Financing Cash, Conventional, FHA, VA Loan
Membership Fee Required None
Listing Terms Cash, Conventional, FHA, VA Loan
Special Listing Condition None
Virtual Tour https://www.propertypanorama.com/instaview/stellar/O6356064

Learn More About LPT Realty





