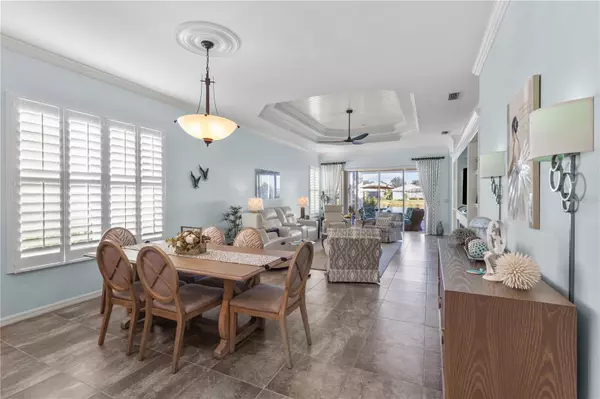
UPDATED:
Key Details
Property Type Single Family Home
Sub Type Single Family Residence
Listing Status Active
Purchase Type For Sale
Square Footage 2,182 sqft
Price per Sqft $247
Subdivision Kenwood Glen Ii/St Andrews Eas
MLS Listing ID N6141255
Bedrooms 3
Full Baths 2
Condo Fees $1,851
HOA Y/N No
Annual Recurring Fee 7959.0
Year Built 2017
Annual Tax Amount $4,147
Property Sub-Type Single Family Residence
Source Stellar MLS
Property Description
Experience the best of Florida living in this beautifully upgraded 3-bedroom, 2-bath patio home with a 2-car garage and tranquil lake view. The open floor plan is bright and inviting, highlighted by high ceilings, crown molding, plantation shutters, custom accents, and an electric fireplace. The home has been tastefully furnished, and most pieces can be included in the purchase. A detailed inventory is available upon request.
The spacious kitchen features fingerprint-resistant slate appliances, an induction cooktop, granite countertops, custom cabinetry with glass inserts, a breakfast bar, and a charming breakfast nook framed by bay windows. The great room opens to an oversized screened lanai with a new Clear View screen enclosure, perfectly framing the unobstructed lake view.
The primary suite offers two walk-in closets, dual sinks, and a Roman-style shower. Guests will appreciate their private suite with an oversized walk-in closet—ideal for extra storage—and a luxurious bath with a walk-in shower. The third bedroom currently serves as a den, and the home is equipped with a central vacuum system.
Hurricane protection is effortless with impact-rated insulated windows and electric roll-down hurricane shades on the lanai, making it storm-ready in minutes.
For added convenience, the garage features an electric roll-down screen door, allowing fresh air and light while keeping the space comfortable.
With condominium ownership, exterior maintenance is fully taken care of—perfect for frequent travelers or anyone seeking a carefree lifestyle. There is no CDD fee, and residents enjoy an active clubhouse and two community pools. Optional membership at The Plantation Golf & Country Club provides access to two 18-hole championship golf courses, 13 Har-Tru tennis courts, six pickleball courts, Bocce Ball, fitness center, Jr. Olympic pool, and exceptional dining and social events.
Perfectly located near beautiful beaches, shopping, dining, Wellen Park Downtown, the Atlanta Braves Spring Training Stadium, and convenient access to I-75—this home embodies the ideal Venice lifestyle.
Location
State FL
County Sarasota
Community Kenwood Glen Ii/St Andrews Eas
Area 34293 - Venice
Zoning RSF2
Rooms
Other Rooms Great Room, Inside Utility
Interior
Interior Features Built-in Features, Ceiling Fans(s), Central Vaccum, Chair Rail, Crown Molding, Eat-in Kitchen, High Ceilings, Living Room/Dining Room Combo, Open Floorplan, Primary Bedroom Main Floor, Stone Counters, Tray Ceiling(s), Walk-In Closet(s), Window Treatments
Heating Central, Electric
Cooling Central Air
Flooring Laminate, Tile
Fireplaces Type Electric
Furnishings Unfurnished
Fireplace true
Appliance Built-In Oven, Cooktop, Dishwasher, Disposal, Electric Water Heater, Microwave, Refrigerator
Laundry Inside, Laundry Room
Exterior
Exterior Feature Hurricane Shutters, Lighting, Rain Gutters, Sliding Doors
Parking Features Driveway, Garage Door Opener
Garage Spaces 2.0
Community Features Buyer Approval Required, Clubhouse, Community Mailbox, Deed Restrictions, Golf Carts OK, Golf, Pool, Racquetball, Restaurant, Sidewalks, Tennis Court(s)
Utilities Available Cable Connected, Electricity Connected, Phone Available, Public, Sewer Connected, Underground Utilities, Water Connected
Amenities Available Clubhouse, Fitness Center, Golf Course, Maintenance, Optional Additional Fees, Pickleball Court(s), Pool, Recreation Facilities, Tennis Court(s), Vehicle Restrictions
Waterfront Description Lake Front
Water Access Yes
Water Access Desc Lake
View Water
Roof Type Tile
Porch Covered, Front Porch, Rear Porch, Screened
Attached Garage true
Garage true
Private Pool No
Building
Lot Description Landscaped, Near Golf Course, Paved, Private
Entry Level One
Foundation Slab
Lot Size Range Non-Applicable
Sewer Public Sewer
Water Public
Structure Type Block,Stucco
New Construction false
Schools
Elementary Schools Taylor Ranch Elementary
Middle Schools Venice Area Middle
High Schools Venice Senior High
Others
HOA Fee Include Common Area Taxes,Pool,Escrow Reserves Fund,Fidelity Bond,Insurance,Internet,Maintenance Structure,Maintenance Grounds,Management,Pest Control,Private Road
Senior Community No
Ownership Condominium
Monthly Total Fees $663
Acceptable Financing Cash, Conventional, FHA, VA Loan
Listing Terms Cash, Conventional, FHA, VA Loan
Special Listing Condition None
Virtual Tour https://www.zillow.com/view-imx/788332f4-c3f1-447c-8c4f-fa4713b2391e/?utm_source=captureapp

Learn More About LPT Realty





