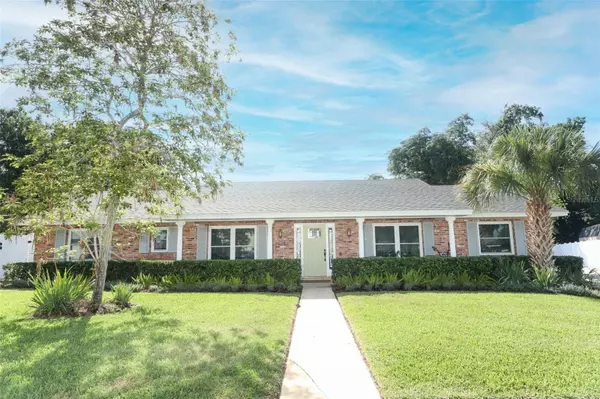For more information regarding the value of a property, please contact us for a free consultation.
Key Details
Sold Price $625,000
Property Type Single Family Home
Sub Type Single Family Residence
Listing Status Sold
Purchase Type For Sale
Square Footage 1,909 sqft
Price per Sqft $327
Subdivision Southern Belle
MLS Listing ID O6210109
Sold Date 07/23/24
Bedrooms 4
Full Baths 2
Construction Status Appraisal,Financing,Inspections
HOA Y/N No
Originating Board Stellar MLS
Year Built 1971
Annual Tax Amount $3,410
Lot Size 0.350 Acres
Acres 0.35
Property Description
Welcome to your dream home located in the heart of SoDo's highly sought-after Southern Belle neighborhood. This stunning 4-bedroom, 2-bathroom pool home offers an exceptional blend of comfort, style, and convenience with no HOA fees. All major systems, including the roof, water heater, plumbing, electrical, and HVAC, have been upgraded within the last 4 years. This home has triple-pane windows which offer excellent insulation and a convenient pull-out cleaning feature. Other upgrades include Crown Molding, Dental Crown Molding, Beadboard Wainscoting, oversized laundry room with extra storage features and so much more.
Situated on a cul-de-sac lot of over 1/3 of an acre, this property provides ample yard space for outdoor activities and additional parking. There is plenty of room for your boat and RV and still plenty of parking space. EV charger for your electric vehicle will stay! Enjoy the beauty and durability of Shaw Core Tec LVP flooring throughout most of the home. The large, open rooms and excellent floor plan create a welcoming and functional living space. French doors open up to a 32 x 12 screened porch, perfect for year-round entertaining. The vinyl windows on the porch help maintain a comfortable temperature regardless of the season. The backyard is a true retreat with a sparkling pool surrounded by pavers, a dedicated grilling area, and an extra storage shed. Despite these features, there is still plenty of yard space for other outdoor activities. This home combines modern conveniences with classic charm, making it an ideal choice for families or anyone looking to enjoy the vibrant community of Southern Belle. The public ramp is just down the street so you can enjoy the Conway Chain of Lakes any day of the week.
Schedule a showing today and experience all this wonderful home has to offer!
Location
State FL
County Orange
Community Southern Belle
Zoning R-1AA
Rooms
Other Rooms Breakfast Room Separate, Family Room, Formal Dining Room Separate, Formal Living Room Separate, Inside Utility
Interior
Interior Features Ceiling Fans(s), Chair Rail, Crown Molding, Eat-in Kitchen, Open Floorplan, Thermostat
Heating Electric
Cooling Central Air
Flooring Ceramic Tile, Luxury Vinyl, Tile
Fireplace false
Appliance Cooktop, Dishwasher, Disposal, Electric Water Heater, Refrigerator
Laundry Laundry Room
Exterior
Exterior Feature Irrigation System, Private Mailbox, Sidewalk
Parking Features Boat, Driveway, Electric Vehicle Charging Station(s), Garage Door Opener, Garage Faces Side, Oversized, Parking Pad, RV Parking
Garage Spaces 2.0
Fence Vinyl
Pool Gunite, In Ground
Utilities Available Cable Connected, Electricity Connected, Sewer Connected, Underground Utilities, Water Connected
Water Access 1
Water Access Desc Lake - Chain of Lakes
Roof Type Shingle
Porch Enclosed, Front Porch, Rear Porch, Screened
Attached Garage true
Garage true
Private Pool Yes
Building
Lot Description Cul-De-Sac, City Limits
Story 1
Entry Level One
Foundation Slab
Lot Size Range 1/4 to less than 1/2
Sewer Public Sewer
Water Public
Structure Type Block,Stucco
New Construction false
Construction Status Appraisal,Financing,Inspections
Schools
Elementary Schools Pershing Elem
Middle Schools Pershing K-8
High Schools Boone High
Others
Senior Community No
Ownership Fee Simple
Acceptable Financing Cash, Conventional, FHA, VA Loan
Listing Terms Cash, Conventional, FHA, VA Loan
Special Listing Condition None
Read Less Info
Want to know what your home might be worth? Contact us for a FREE valuation!

Our team is ready to help you sell your home for the highest possible price ASAP

© 2025 My Florida Regional MLS DBA Stellar MLS. All Rights Reserved.
Bought with SOTERA LIVING


