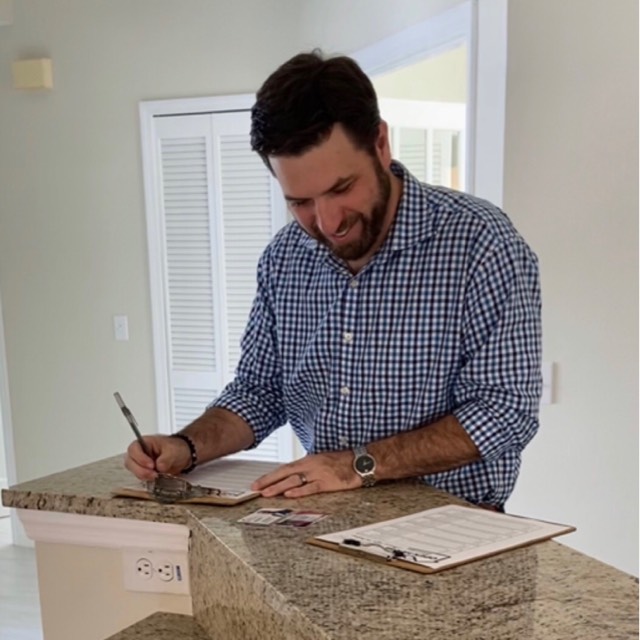Bought with
For more information regarding the value of a property, please contact us for a free consultation.
Key Details
Sold Price $350,000
Property Type Single Family Home
Sub Type Single Family Residence
Listing Status Sold
Purchase Type For Sale
Square Footage 1,509 sqft
Price per Sqft $231
Subdivision Villages Lady Lake Unit 22
MLS Listing ID G5082076
Sold Date 09/13/24
Bedrooms 3
Full Baths 2
HOA Y/N No
Annual Recurring Fee 2340.0
Year Built 1998
Annual Tax Amount $4,178
Lot Size 7,405 Sqft
Acres 0.17
Property Sub-Type Single Family Residence
Source Stellar MLS
Property Description
Welcome to your dream home in the charming and friendly VILLAGE OF LA REYNALDA. Surrounded by MIRA MESA executive GOLF COURSE you are ideally situated minutes from the vibrant Spanish Springs Towne Square and a 10-minute golf cart ride to picturesque Sumter Landing. This meticulously maintained 1,509-square-foot residence offers the perfect blend of comfort, style, and convenience. And it is offered TURNKEY! As you approach this inviting property, you'll be captivated by mature landscaping, providing a serene, natural setting. Located on an oversized CORNER LOT, your home offers ample space and privacy, making it an ideal sanctuary. Step inside to discover an open, airy atmosphere, designed to accommodate modern living. The spacious living room, adorned with Berber carpet, is perfect for both relaxation and entertaining. Large sliders lead to an enclosed lanai, where you can have your morning coffee or evening beverage while enjoying the tranquil views of your beautifully landscaped yard. Your favorite gathering place will be the large, well-organized kitchen, which boasts a charming BREAKFAST NOOK with bay windows that flood the space with natural light. Features include a built-in pantry, tile flooring, and updated appliances to make meal preparation a breeze. The primary suite is located on one side of the home and the additional two bedrooms are on the other, ensuring privacy for both you and your guest. Sliders that open to the lanai, a huge walk-in closet, and an en-suite bathroom offer convenience and comfort, enhancing the overall appeal of the primary suite. Each of the additional bedrooms is generously sized, featuring Berber carpet and ample closet space. The second bathroom is easily accessible and well-appointed, catering to the needs of both residents and visitors. This home has been thoughtfully updated to ensure peace of mind and long-term value. Notably, a NEW ROOF was installed in 2020, adding to the home's structural integrity and aesthetic appeal. With its PRIME LOCATION, mature landscaping, and well-designed interior, this home is truly a gem in, according to the latest statistics, the 4th most sought after neighborhood in The Villages. Whether you're looking to downsize, relocate, or simply enjoy the Florida lifestyle, this residence offers everything you need and more. Don't miss the opportunity to make this beautiful house your new home. Schedule a viewing today and experience all that this exceptional property has to offer.
Location
State FL
County Lake
Community Villages Lady Lake Unit 22
Area 32159 - Lady Lake (The Villages)
Zoning MX-8
Rooms
Other Rooms Great Room, Inside Utility
Interior
Interior Features Cathedral Ceiling(s), Ceiling Fans(s), Eat-in Kitchen, High Ceilings, Living Room/Dining Room Combo, Open Floorplan, Primary Bedroom Main Floor, Skylight(s), Solid Wood Cabinets, Split Bedroom, Thermostat, Walk-In Closet(s), Window Treatments
Heating Central, Electric, Heat Pump
Cooling Central Air
Flooring Carpet, Ceramic Tile, Epoxy, Other
Furnishings Turnkey
Fireplace false
Appliance Dishwasher, Disposal, Dryer, Electric Water Heater, Ice Maker, Microwave, Range, Range Hood, Refrigerator, Washer, Water Filtration System
Laundry Electric Dryer Hookup, Inside, Laundry Room, Washer Hookup
Exterior
Exterior Feature Irrigation System, Lighting, Rain Gutters, Sliding Doors, Sprinkler Metered
Garage Spaces 2.0
Community Features Clubhouse, Community Mailbox, Dog Park, Fitness Center, Gated Community - No Guard, Golf Carts OK, Golf, Pool, Tennis Courts
Utilities Available Cable Available
Roof Type Shingle
Porch Covered, Enclosed, Rear Porch, Screened
Attached Garage true
Garage true
Private Pool No
Building
Lot Description Corner Lot, Landscaped, Near Golf Course, Oversized Lot, Paved
Entry Level One
Foundation Slab
Lot Size Range 0 to less than 1/4
Sewer Public Sewer
Water Public
Structure Type Metal Frame,Vinyl Siding
New Construction false
Others
HOA Fee Include Pool
Senior Community Yes
Ownership Fee Simple
Monthly Total Fees $195
Acceptable Financing Cash, Conventional, FHA, VA Loan
Membership Fee Required None
Listing Terms Cash, Conventional, FHA, VA Loan
Special Listing Condition None
Read Less Info
Want to know what your home might be worth? Contact us for a FREE valuation!

Our team is ready to help you sell your home for the highest possible price ASAP

© 2025 My Florida Regional MLS DBA Stellar MLS. All Rights Reserved.
Learn More About LPT Realty



