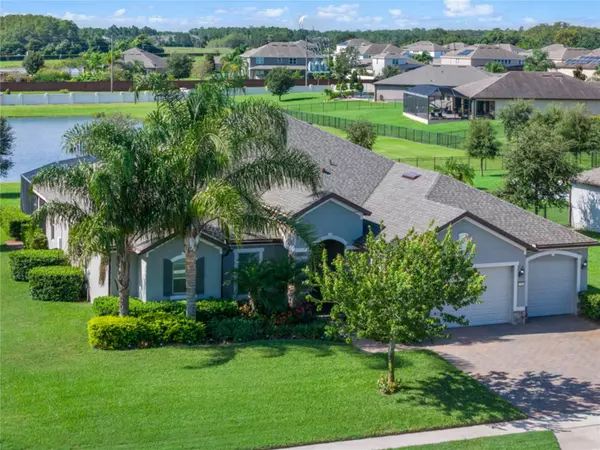For more information regarding the value of a property, please contact us for a free consultation.
Key Details
Sold Price $900,000
Property Type Single Family Home
Sub Type Single Family Residence
Listing Status Sold
Purchase Type For Sale
Square Footage 3,441 sqft
Price per Sqft $261
Subdivision Estates/Lk Pickett-Ph 1
MLS Listing ID O6234893
Sold Date 10/31/24
Bedrooms 4
Full Baths 3
Construction Status Inspections
HOA Fees $150/mo
HOA Y/N Yes
Originating Board Stellar MLS
Year Built 2018
Annual Tax Amount $7,099
Lot Size 0.530 Acres
Acres 0.53
Property Description
Luxury living with STUNNING POND VIEWS and community LAKE ACCESS! Welcome to your dream home nestled in the highly desired community ESTATES AT LAKE PICKETT. This luxurious 4-bedroom + study, 3-bathroom floor plan combines elegant design with modern amenities, offering the ultimate in comfort and style. With a BRAND NEW ROOF, high-end finishes including PORCELIAN WOOD GRAIN TILE THROUGHOUT, custom millwork, and attention to detail are evident throughout the property. The expansive open-concept living area is bathed in natural light, with high ceilings and large windows that frame the picturesque views. The gourmet kitchen boasts top-of-the-line stainless steel appliances, QUARTZ COUNTERTOPS, custom cabinetry, and a large island perfect for casual dining or entertaining. Adjacent to the kitchen is a large gathering room, ideal for hosting dinner parties. Upon entering the primary suite, you will feel as though you have entered a private retreat with beautiful views, 2 large walk-in closets, and a luxurious en-suite bathroom featuring a soaking tub, dual vanities, and a huge glass-enclosed shower! Step outside to your own private oasis. The backyard features a sparkling pool surrounded by a spacious patio, perfect for sunbathing or outdoor dining. The beautifully landscaped grounds include a tranquil pond, offering serene water views. For those who love the water, this property provides direct community access to the lake, ideal for kayaking, fishing, or simply enjoying the sunset. The 3-CAR GARAGE offers ample space for vehicles and storage, with additional driveway space for guests. Located in a GATED upscale neighborhood, this estate offers the perfect blend of privacy and convenience. Close to top-rated schools, fine dining, shopping, and recreational activities, this home is ideal for those who seek a luxurious lifestyle in a tranquil setting. Experience the epitome of luxury living with breathtaking water views, modern amenities, and unparalleled craftsmanship. This is more than a home—it's a lifestyle!
Location
State FL
County Orange
Community Estates/Lk Pickett-Ph 1
Zoning R-CE-C
Interior
Interior Features Crown Molding, Eat-in Kitchen, High Ceilings, Kitchen/Family Room Combo, Open Floorplan, Stone Counters
Heating Electric
Cooling Central Air
Flooring Tile
Fireplace false
Appliance Built-In Oven, Cooktop, Dishwasher, Disposal, Dryer, Electric Water Heater, Microwave, Refrigerator
Laundry Inside
Exterior
Exterior Feature Irrigation System, Lighting, Sidewalk
Garage Spaces 3.0
Pool In Ground
Community Features Community Mailbox, Deed Restrictions, Gated Community - No Guard, Playground, Sidewalks
Utilities Available Cable Connected, Electricity Connected
Water Access 1
Water Access Desc Lake
View Water
Roof Type Shingle
Attached Garage true
Garage true
Private Pool Yes
Building
Story 1
Entry Level One
Foundation Slab
Lot Size Range 1/2 to less than 1
Sewer Septic Tank
Water Public
Structure Type Block,Stucco
New Construction false
Construction Status Inspections
Others
Pets Allowed No
Senior Community No
Ownership Fee Simple
Monthly Total Fees $150
Acceptable Financing Cash, Conventional, FHA, VA Loan
Membership Fee Required Required
Listing Terms Cash, Conventional, FHA, VA Loan
Special Listing Condition None
Read Less Info
Want to know what your home might be worth? Contact us for a FREE valuation!

Our team is ready to help you sell your home for the highest possible price ASAP

© 2025 My Florida Regional MLS DBA Stellar MLS. All Rights Reserved.
Bought with KELLER WILLIAMS ADVANTAGE III REALTY


