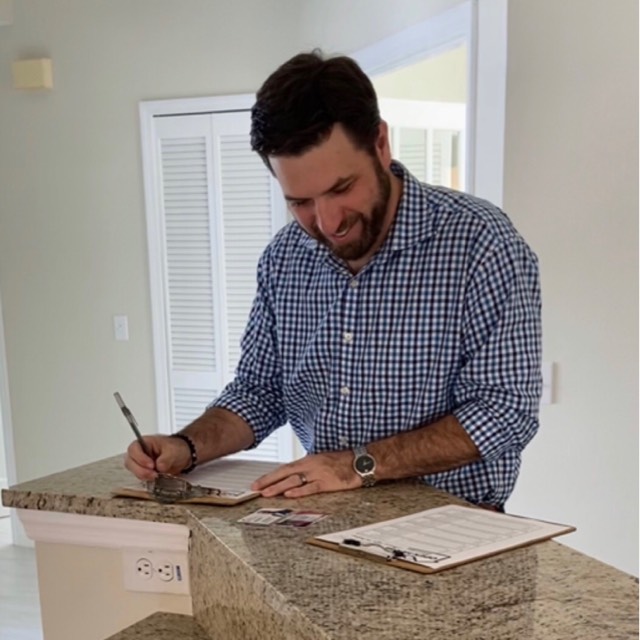Bought with
For more information regarding the value of a property, please contact us for a free consultation.
Key Details
Sold Price $860,000
Property Type Single Family Home
Sub Type Single Family Residence
Listing Status Sold
Purchase Type For Sale
Square Footage 2,286 sqft
Price per Sqft $376
Subdivision The Inlets At Riverdale Rev
MLS Listing ID TB8370563
Sold Date 06/02/25
Bedrooms 4
Full Baths 3
HOA Fees $30/qua
HOA Y/N Yes
Annual Recurring Fee 1566.0
Year Built 1999
Annual Tax Amount $6,066
Lot Size 8,276 Sqft
Acres 0.19
Lot Dimensions 75 x 110
Property Sub-Type Single Family Residence
Source Stellar MLS
Property Description
Beautiful Key West home in premier boating community of The Inlets with attached 15K boat lift! Updated 4 bedroom, 3 bath pool/spa home with large screened patio, outdoor paver patio, and tropical landscaping is the ideal Florida lifestyle retreat you've been waiting for! Open plan with high ceilings, light and bright coastal style, lots of windows that bring the outdoors in make this a great home for entertaining! Kitchen with white cabinets, granite counters & backsplash, and newer SS appliances including double oven range. Laundry/pantry closet with appliance counter and wall cabinets, washer and dryer. Large Primary Suite with sliders to Lanai & Pool view, 2 closets, one a large walk in. Spacious bath with two separate sink vanities, garden tub, walk-in tile shower, and private toilet. Split plan offers 2 additional bedrooms, a large hall bath, and an office/4th bedroom at rear next to the 3rd bath that is also accessed from the pool area. Enjoy living and dining outside in the expansive covered lanai overlooking the beautiful pool that adds to the vacation feel of this home. Built Ins include crown moldings & valances, buffet in Dining, shelves in Family, and desks/cabinets in Office. 2025 exterior & garage paint; 2023 Heat Pump AC, pool pump & gas heater; 2020 pool/spa resurface; 2018 roof; gas water heater; hurricane/shade shutters; wired for generator & security system, built in speakers, electric shades. Bring your boat and enjoy the best of waterfront lifestyle, dock up to a 36 ft boat with power and water to enjoy boating, fishing, and visiting local waterfront restaurants & venues by boat. Access to Manatee River, & Gulf, many social activities, tennis, walking trails, fishing dock, kayak launch, playground, sidewalks, and gas streetlamps. Easy access, near I-75 & SR64, just 6 nautical miles to Tampa Bay, 12 mi to Gulf, close to airports, restaurants, shopping, beaches, Sarasota, St. Pete & Tampa. No CDD, low HOA & low flood insurance.
Location
State FL
County Manatee
Community The Inlets At Riverdale Rev
Area 34208 - Bradenton/Braden River
Zoning RSF4.5
Rooms
Other Rooms Attic, Family Room, Formal Dining Room Separate, Formal Living Room Separate, Inside Utility
Interior
Interior Features Built-in Features, Ceiling Fans(s), Crown Molding, Eat-in Kitchen, High Ceilings, Kitchen/Family Room Combo, Open Floorplan, Primary Bedroom Main Floor, Stone Counters, Thermostat, Vaulted Ceiling(s), Walk-In Closet(s), Window Treatments
Heating Electric, Heat Pump
Cooling Central Air
Flooring Hardwood, Laminate, Tile
Fireplace false
Appliance Dishwasher, Disposal, Dryer, Gas Water Heater, Microwave, Range, Refrigerator, Washer
Laundry Inside, Laundry Room
Exterior
Exterior Feature Hurricane Shutters, Private Mailbox, Rain Gutters, Shade Shutter(s), Sidewalk, Sliding Doors, Sprinkler Metered
Parking Features Driveway, Garage Door Opener, Portico
Garage Spaces 2.0
Pool Child Safety Fence, Heated, In Ground, Pool Sweep, Salt Water, Screen Enclosure
Community Features Deed Restrictions, Park, Playground, Sidewalks, Tennis Court(s), Street Lights
Utilities Available BB/HS Internet Available, Cable Available, Natural Gas Connected, Sprinkler Meter, Underground Utilities
Waterfront Description Freshwater Canal w/Lift to Saltwater Canal
View Y/N 1
Water Access 1
Water Access Desc Canal - Saltwater,Freshwater Canal w/Lift to Saltwater Canal,Gulf/Ocean to Bay,Intracoastal Waterway,River
View Water
Roof Type Shingle
Porch Covered, Deck, Patio, Porch, Screened
Attached Garage true
Garage true
Private Pool Yes
Building
Lot Description Cul-De-Sac, Flood Insurance Required, In County, Level, Sidewalk, Street Dead-End, Unincorporated
Story 1
Entry Level One
Foundation Slab
Lot Size Range 0 to less than 1/4
Sewer Public Sewer
Water Public
Architectural Style Key West
Structure Type Block,Cement Siding,HardiPlank Type
New Construction false
Schools
Elementary Schools William H. Bashaw Elementary
Middle Schools Carlos E. Haile Middle
High Schools Braden River High
Others
Pets Allowed Yes
HOA Fee Include Fidelity Bond,Recreational Facilities
Senior Community No
Ownership Fee Simple
Monthly Total Fees $130
Acceptable Financing Cash, Conventional, FHA, VA Loan
Membership Fee Required Required
Listing Terms Cash, Conventional, FHA, VA Loan
Special Listing Condition None
Read Less Info
Want to know what your home might be worth? Contact us for a FREE valuation!

Our team is ready to help you sell your home for the highest possible price ASAP

© 2025 My Florida Regional MLS DBA Stellar MLS. All Rights Reserved.
Learn More About LPT Realty



