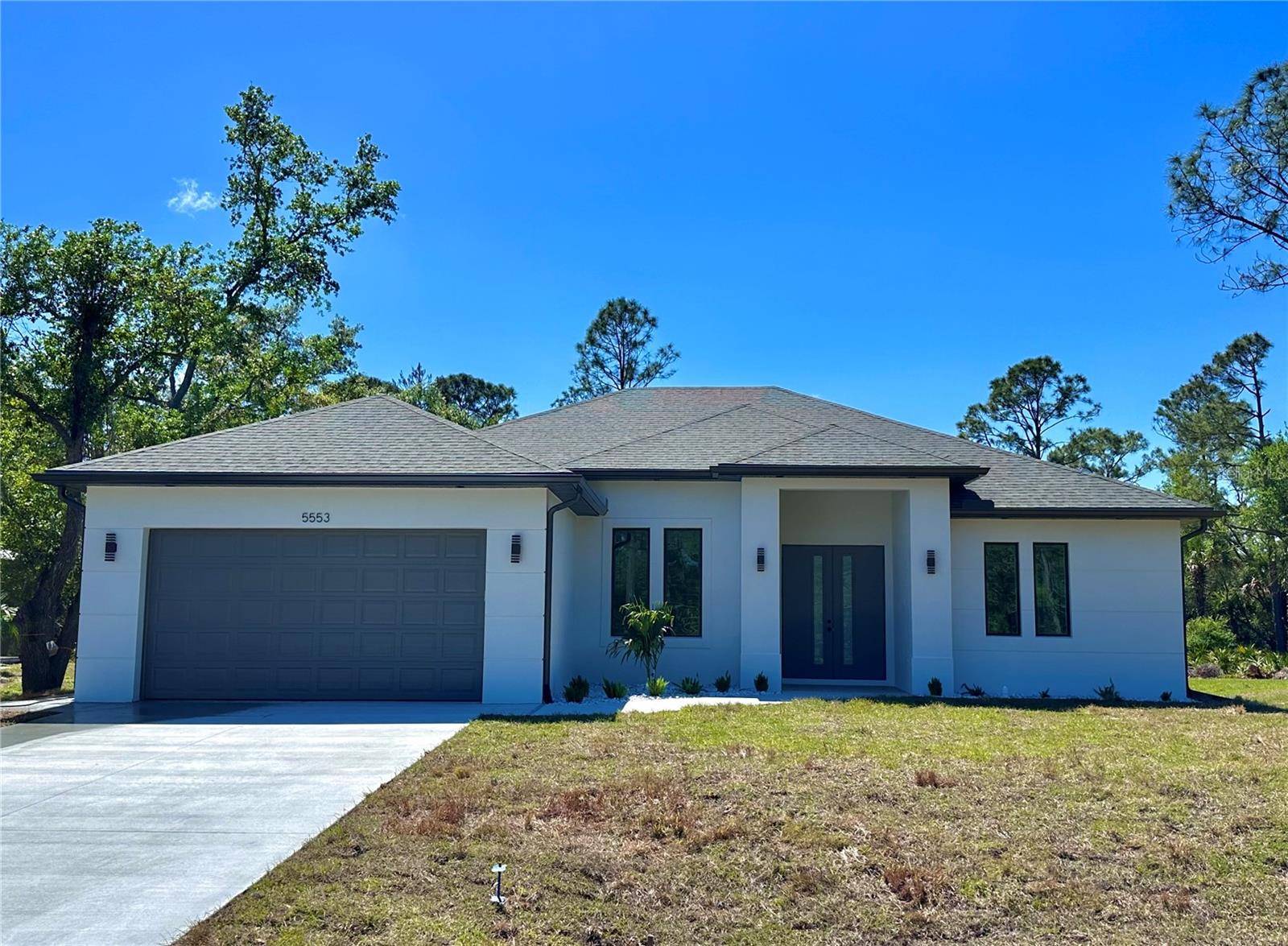For more information regarding the value of a property, please contact us for a free consultation.
Key Details
Sold Price $432,500
Property Type Single Family Home
Sub Type Single Family Residence
Listing Status Sold
Purchase Type For Sale
Square Footage 1,849 sqft
Price per Sqft $233
Subdivision Port Charlotte Sub 28
MLS Listing ID C7507225
Sold Date 06/06/25
Bedrooms 3
Full Baths 2
Construction Status Completed
HOA Y/N No
Year Built 2025
Annual Tax Amount $660
Lot Size 10,454 Sqft
Acres 0.24
Property Sub-Type Single Family Residence
Source Stellar MLS
Property Description
BRAND NEW 2025 CUSTOM BUILT HOME meticulously crafted to the latest building codes! Over 2,640 square feet of total space, this residence embraces an open-concept floor plan featuring 3 BEDROOMS, 1 DEN/OFFICE ROOM, 2 BATHROOMS, and a 2-CAR GARAGE, all seamlessly integrated with a beautiful spacious 27' PORCH. No detail has been spared in the pursuit of excellence, starting with the upgrades galore upon entering this property: MARBLE STONES CHIPS with beautiful tropical landscape, IMPACT WINDOWS AND DOORS, 12' CEILINGS IN THE LIVING ROOM, KITCHEN AND OFFICE, 10' CEILINGS IN ALL BEDROOMS, 8' CUSTOM INTERIOR DOORS throughout, and an INVITING ELECTRIC FIREPLACE will welcome you home! LUXURY VINYL FLOORING throughout. Chef's dream KITCHEN EQUIPPED WITH TALL DOUBLE-STACKED SOFT-CLOSE CABINETS, QUARTS COUNTERTOPS, TILE BACKSPLASH, PROFESSIONAL-GRADE APPLIANCES, and a LARGE CENTER ISLAND. Light and airy color combination throughout, infusing the home with an atmosphere of effortless elegance and tranquility. Soaring high ceilings, accentuated by a TRAY CEILING IN THE MASTER BEDROOM while CEILING FANS provide gentle breezes in every room. A spacious INSIDE LAUNDRY ROOM complete with WALL CABINETS, adds convenience to daily living. Custom interior doors, and tall baseboards frame the home with sophistication. MASTER SUITE indulges with TWO PANEL SLIDING DOORS, TWO WALK-IN CLOSETS, DOUBLE VANITY, and a beautiful WALK-IN SHOWER. Open the THREE PANEL SLIDERS in the living room to unveil the sprawling 27 feet covered porch/lanai, overlooking the the backyard perfect for inviting gatherings and moments under the open sky. GUTTERS ALL-AROUND THE HOUSE. Nestled in the desirable location of North Port, yet closet to Port Charlotte. Convenient commuting to Fort Myers and Sarasota areas. Explore the excitement of the new Downtown Wellen Park, Discover the world-famous Mineral Springs, or enjoy North Port's Water Park for endless summer fun and unforgettable thrilling adventures. Don't miss your chance to experience the pinnacle of luxury living—schedule your private showing today and make this dream home yours!
Location
State FL
County Sarasota
Community Port Charlotte Sub 28
Area 34291 - North Port
Zoning RSF2
Interior
Interior Features Ceiling Fans(s), Eat-in Kitchen, High Ceilings, Open Floorplan, Other, Solid Surface Counters, Solid Wood Cabinets, Thermostat
Heating Central
Cooling Central Air
Flooring Luxury Vinyl
Fireplaces Type Electric, Living Room
Fireplace true
Appliance Dishwasher, Microwave, Range, Refrigerator
Laundry Inside, Laundry Room
Exterior
Exterior Feature Lighting, Other, Rain Gutters, Sliding Doors
Garage Spaces 2.0
Utilities Available Electricity Available, Electricity Connected
Roof Type Shingle
Attached Garage true
Garage true
Private Pool No
Building
Entry Level One
Foundation Slab
Lot Size Range 0 to less than 1/4
Sewer Septic Tank
Water Private, Well
Structure Type Block,Concrete
New Construction true
Construction Status Completed
Schools
Elementary Schools Glenallen Elementary
Middle Schools Heron Creek Middle
High Schools North Port High
Others
Senior Community No
Ownership Fee Simple
Acceptable Financing Cash, Conventional
Listing Terms Cash, Conventional
Special Listing Condition None
Read Less Info
Want to know what your home might be worth? Contact us for a FREE valuation!

Our team is ready to help you sell your home for the highest possible price ASAP

© 2025 My Florida Regional MLS DBA Stellar MLS. All Rights Reserved.
Bought with EXP REALTY LLC


